Hi all
Appreciate the golden rule of eaves - is to keep them clear. A year ago I moved into a 16th Century Kent cottage (listed) - with 'kent peg tile' roof. Eaves cut into the upstairs room space - so the usual 'how do I insulate my roof whilst allowing it to breath' situation.
Previous owners had an extension approx 15 years ago and looks like they used it as an opportunity to replace the old roof felt with something breathable. Extension roofspace has kingspan down eaves with a decent air gap for ventilation.
The rest of the roof (bearing in mind there will be timbers going from 100-400 years old) has had insulation pushed down the eaves - and there's around 300mm across the main roof space. Getting it out the eaves (and potentially replacing with something creating an air gap) would be a very long job - and in some places over 6 feet to reach. It's another question as to why they didn't do a proper job when they had the tiles off.
I've regularly looked for signs of moisture or dampness - visible, under insulation, etc - and there's been none - even during the recent cold spell where we were at below freezing for a week. We do vent the house well to avoid moisture build up - and I guess the existing breathable membrane is doing some of the work.
I've attached photos in case anyone can spot something I can't - but at present can't see this as a burning issue (the old woodworm is eradicated) - and would appreciate pragmatic advice on what to do - leave it? keep an eye on it? or something else. I've also removed some of the insulation down the eaves - and again - no sign of moisture build up.
Suggestions appreciated.

Appreciate the golden rule of eaves - is to keep them clear. A year ago I moved into a 16th Century Kent cottage (listed) - with 'kent peg tile' roof. Eaves cut into the upstairs room space - so the usual 'how do I insulate my roof whilst allowing it to breath' situation.
Previous owners had an extension approx 15 years ago and looks like they used it as an opportunity to replace the old roof felt with something breathable. Extension roofspace has kingspan down eaves with a decent air gap for ventilation.
The rest of the roof (bearing in mind there will be timbers going from 100-400 years old) has had insulation pushed down the eaves - and there's around 300mm across the main roof space. Getting it out the eaves (and potentially replacing with something creating an air gap) would be a very long job - and in some places over 6 feet to reach. It's another question as to why they didn't do a proper job when they had the tiles off.
I've regularly looked for signs of moisture or dampness - visible, under insulation, etc - and there's been none - even during the recent cold spell where we were at below freezing for a week. We do vent the house well to avoid moisture build up - and I guess the existing breathable membrane is doing some of the work.
I've attached photos in case anyone can spot something I can't - but at present can't see this as a burning issue (the old woodworm is eradicated) - and would appreciate pragmatic advice on what to do - leave it? keep an eye on it? or something else. I've also removed some of the insulation down the eaves - and again - no sign of moisture build up.
Suggestions appreciated.
Attachments
-
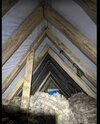 old beams - eaves covered.jpg256.2 KB · Views: 54
old beams - eaves covered.jpg256.2 KB · Views: 54 -
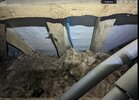 eaves covered.jpg398.5 KB · Views: 53
eaves covered.jpg398.5 KB · Views: 53 -
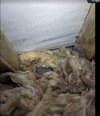 eaves covered 2.jpg241 KB · Views: 55
eaves covered 2.jpg241 KB · Views: 55 -
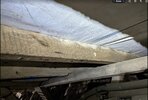 close up of old beams against roof membrane.jpg400.1 KB · Views: 64
close up of old beams against roof membrane.jpg400.1 KB · Views: 64 -
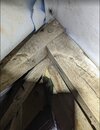 close up of old beams against roof membrane 2.jpg281.3 KB · Views: 52
close up of old beams against roof membrane 2.jpg281.3 KB · Views: 52 -
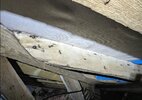 close up of old beams against roof membrane 3.jpg508.1 KB · Views: 62
close up of old beams against roof membrane 3.jpg508.1 KB · Views: 62

