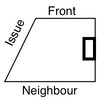I live in a 1900s terraced style house, it is joined back to back as opposed to having neighbours either side, meaning it has two gable walls.
The house is a peculiar shape and on the right hand side it widens towards the back, from a Birdseye view it forms a trapezium. The roof features Roman tiles which makes for an awkward verge on one side.
I’m experiencing issues with damp and blown plaster in the attic bedroom, I imagine its due to water tracking back under the tiles at the verge and down the walls. Recently, I’ve had the wet cement verge replaced for a dry verge, however having seen the installation from above, I’m not confident this will resolve the issue as it doesn’t look appropriate for the peculiar shaped roof.
Can anyone suggest a solution for this situation?
** I’ve also experienced some issues near the chimney breast, the ceiling plaster board has sagged and the chimney breast plaster has blown (see photos).
The house is a peculiar shape and on the right hand side it widens towards the back, from a Birdseye view it forms a trapezium. The roof features Roman tiles which makes for an awkward verge on one side.
I’m experiencing issues with damp and blown plaster in the attic bedroom, I imagine its due to water tracking back under the tiles at the verge and down the walls. Recently, I’ve had the wet cement verge replaced for a dry verge, however having seen the installation from above, I’m not confident this will resolve the issue as it doesn’t look appropriate for the peculiar shaped roof.
Can anyone suggest a solution for this situation?
** I’ve also experienced some issues near the chimney breast, the ceiling plaster board has sagged and the chimney breast plaster has blown (see photos).
Attachments
-
 7EA24D74-1B1D-44B8-B830-9B915EC40F4D.jpeg298.5 KB · Views: 287
7EA24D74-1B1D-44B8-B830-9B915EC40F4D.jpeg298.5 KB · Views: 287 -
 F1BB2076-1E55-49C0-8EE8-03F7898E5026.jpeg509.9 KB · Views: 273
F1BB2076-1E55-49C0-8EE8-03F7898E5026.jpeg509.9 KB · Views: 273 -
 2A2238D5-61B7-4B1F-AA1C-C36D487B8C19.jpeg7.6 KB · Views: 284
2A2238D5-61B7-4B1F-AA1C-C36D487B8C19.jpeg7.6 KB · Views: 284 -
 25722682-5138-4A31-91CD-C8A0085FBA0C.jpeg437.7 KB · Views: 285
25722682-5138-4A31-91CD-C8A0085FBA0C.jpeg437.7 KB · Views: 285 -
 CB7B57F9-3DCE-44C1-A673-DF91596F3E5B.jpeg296 KB · Views: 281
CB7B57F9-3DCE-44C1-A673-DF91596F3E5B.jpeg296 KB · Views: 281 -
 278C4941-31B6-4055-ABF3-5B41D651D0DC.jpeg200.1 KB · Views: 262
278C4941-31B6-4055-ABF3-5B41D651D0DC.jpeg200.1 KB · Views: 262 -
 BDC38A40-5E84-444D-B5BE-0C33472E9B59.jpeg340.4 KB · Views: 276
BDC38A40-5E84-444D-B5BE-0C33472E9B59.jpeg340.4 KB · Views: 276 -
 IMG-5995.jpg325.3 KB · Views: 248
IMG-5995.jpg325.3 KB · Views: 248 -
 IMG-5996.jpg339.7 KB · Views: 235
IMG-5996.jpg339.7 KB · Views: 235


