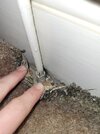- Joined
- 21 Jan 2023
- Messages
- 3
- Reaction score
- 0
- Country

I just moved in a 4 bed 3 bath 80s built house which doesn't look like anything has been done to it since it was built. I have been reading about heating systems and think I have a vented system with regular boiler. There are 2 tanks in the loft which look like a large cold and small header. The boiler has one flow and one return, a valve splits the flow into (I guess) the central heating and into a tank on 1st floor, which also has (a backup) electric immersion heater. There is a single Grundfos pump. I wanted UFH but the cost and disruption has pretty much put me off it. We are planning to convert the loft, and a small ground floor to replace an unheated conservatory. Ground floor rad pipes are in the screed. We only need a toilet in the loft, not a shower. Plan is to move the cold and header tanks to a corner when converting the loft.
Q1. I guess toilet and basin could be fed by mains cold as that is in the loft for the cold tank, could we get hot up there given the cylinder is on the floor below? A pump?
Q2. As the existing heating has a pump, should it be possible to extend the system to the loft?
Q3. There are 3 showers, am I looking at 3x power shower pumps? We want concealed rather than shower box units.
Q4. Any suggestions on extending central heating to the group floor extension given the existing pipework is in the screed?
Q5. Could we have vented heating with header tank, indirectly heating an unvented pressurised hot water cylinder to remove the need for the cold tank, and run hot to the loft basin?
Massive post, if you made it to the end then thank you!
Q1. I guess toilet and basin could be fed by mains cold as that is in the loft for the cold tank, could we get hot up there given the cylinder is on the floor below? A pump?
Q2. As the existing heating has a pump, should it be possible to extend the system to the loft?
Q3. There are 3 showers, am I looking at 3x power shower pumps? We want concealed rather than shower box units.
Q4. Any suggestions on extending central heating to the group floor extension given the existing pipework is in the screed?
Q5. Could we have vented heating with header tank, indirectly heating an unvented pressurised hot water cylinder to remove the need for the cold tank, and run hot to the loft basin?
Massive post, if you made it to the end then thank you!

