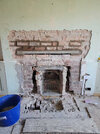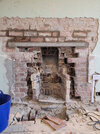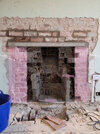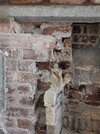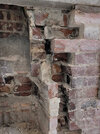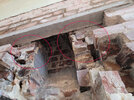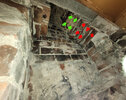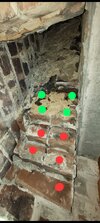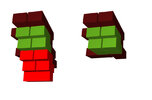Hi,
We're in the process of renovating our living room and are replacing the old gas fire with a fake/electric woodburner.
Had the fire removed and gas supply capped off and now we've got round to removing the fire surround, mantel etc.
Bit disappointed to find some questionable brickwork and no obvious lintel.
The actual chimney stack is external to the building (built in late 50s), but I still presumed a lintel might still be required to support the internal brickwork above?
Our aim was not to widen or deepen, just to tidy up and have the cavity plastered ready to put a small/medium sized fake woodburner in.
I've attached a photo of the current situation.
Any advice on how to approach this is greatly appreciated

We're in the process of renovating our living room and are replacing the old gas fire with a fake/electric woodburner.
Had the fire removed and gas supply capped off and now we've got round to removing the fire surround, mantel etc.
Bit disappointed to find some questionable brickwork and no obvious lintel.
The actual chimney stack is external to the building (built in late 50s), but I still presumed a lintel might still be required to support the internal brickwork above?
Our aim was not to widen or deepen, just to tidy up and have the cavity plastered ready to put a small/medium sized fake woodburner in.
I've attached a photo of the current situation.
Any advice on how to approach this is greatly appreciated


