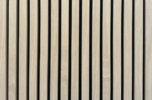Advice on installing panel slats against a wall that has a gradient (rear extension wall with a pitched ceiling)
Hello all, I'm after some advice on how to measure and cut the slat panels for a wall that has a gradient ceiling that is pitched.
So the height of one end of the wall is around 2.4m, and the other end is under 3m. The slats come in widths of 60cm, and the width of the wall is just under 3m.
Please see the attached images for a clear definition of what I mean.
Any advice is greatly appreciated.
Hello all, I'm after some advice on how to measure and cut the slat panels for a wall that has a gradient ceiling that is pitched.
So the height of one end of the wall is around 2.4m, and the other end is under 3m. The slats come in widths of 60cm, and the width of the wall is just under 3m.
Please see the attached images for a clear definition of what I mean.
Any advice is greatly appreciated.




