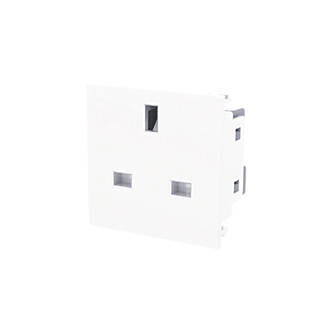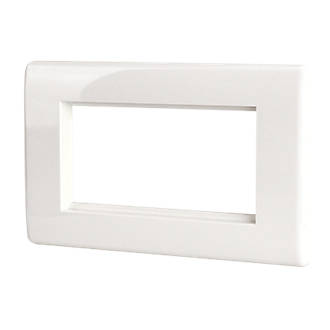Hi everyone,
I have an upcoming project that I would like some advise on please...
I am going to be redecorating a bedroom which only has one double socket at present. I would like to add an additional two double sockets on different walls. My initial thought was that I would do a nice and easy fused spur to accommodate these sockets. However, I have had a peek at the socket and can see that it has 3 x cables already there, suggesting that it has already had a spur fitted from this socket (I am yet to lift the floorboards to try and trace everything).
With this in mind, I was considering my other options. Mainly breaking into the ring main and spurring (via a connector) instead. Below is a couple of (rough!) drawings of my plan and a possible alternative). Would I be able to get some opinions as to whether I am looking at a suitable option please?
Many thanks
Option 1:

This seems like the most sensible.
Option 2:

This seems like the easiest option as I dont need to fuse the spur as I am only have one double socket on each spur. However, I am not sure if I am allowed to break into the mains twice on the same run between sockets. I haven't read anything to suggest I can't, but I also haven't ready anyone else saying this method is acceptable.
Many thanks
I have an upcoming project that I would like some advise on please...
I am going to be redecorating a bedroom which only has one double socket at present. I would like to add an additional two double sockets on different walls. My initial thought was that I would do a nice and easy fused spur to accommodate these sockets. However, I have had a peek at the socket and can see that it has 3 x cables already there, suggesting that it has already had a spur fitted from this socket (I am yet to lift the floorboards to try and trace everything).
With this in mind, I was considering my other options. Mainly breaking into the ring main and spurring (via a connector) instead. Below is a couple of (rough!) drawings of my plan and a possible alternative). Would I be able to get some opinions as to whether I am looking at a suitable option please?
Many thanks
Option 1:

This seems like the most sensible.
Option 2:

This seems like the easiest option as I dont need to fuse the spur as I am only have one double socket on each spur. However, I am not sure if I am allowed to break into the mains twice on the same run between sockets. I haven't read anything to suggest I can't, but I also haven't ready anyone else saying this method is acceptable.
Many thanks
Last edited:




