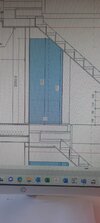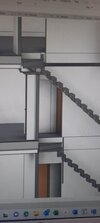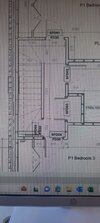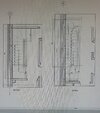Entrance to stairs from angled opening need to complain with building regulations.
Hi all. Could you please advise me if the entrance of a stairs (no door needed) needs to complain with certain dimensions wide and high for building regulations?. I have an angled opening to a 1st floor because of the stairs above to second floor. The centre of the opening is 2m but the lowest side of the opening is 1.6m
Many thanks
Hi all. Could you please advise me if the entrance of a stairs (no door needed) needs to complain with certain dimensions wide and high for building regulations?. I have an angled opening to a 1st floor because of the stairs above to second floor. The centre of the opening is 2m but the lowest side of the opening is 1.6m
Many thanks





