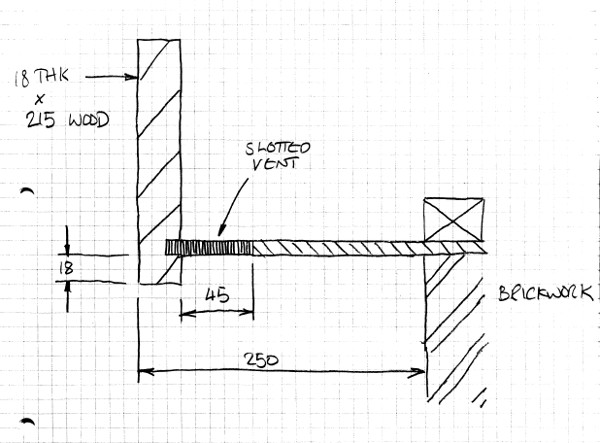My sister has the following existing fascia and soffit detail, and we're looking to cap over /under:-

The loft is vented with a continuous run of 45mm wide slots along the existing wooded fascia, so I think that we have to keep ventilation. Also notice that the existing wooden soffit board is rebated into the fascia creating an 18mm down step.
The geometry seems to support this idea:-
250mm wide vented soffit board from wall to front of fascia. To be supported by a J channel at the wall, which is in turn screwed to a new treated wooden 19 x 38 batten, which is itself screwed to the underside of the existing soffit. So the batten would be at the intersection of the existing soffit and brickwork. 18mm and 19mm are kinda equal and this puts the new soffit board virtually horizontal. I'd be tightly trapping the soffit board between the new fascia capping and the wall as 250mm = 250mm. Is this a problem as regards longitudinal expansion?
Are there any simpler solutions? Most houses around her have the hollow soffit board fitted transversely, and just either ignore ventilation or put a few 70mm circular vents every couple of metres. (Aren't these meant to be every ~400mm as per regulations?)
I'd thought of the vented hollow board mounted transversely, but I've not seen that done in about 20 houses I've looked at. People probably thought I was going to burglar them. Would it be weird?

The loft is vented with a continuous run of 45mm wide slots along the existing wooded fascia, so I think that we have to keep ventilation. Also notice that the existing wooden soffit board is rebated into the fascia creating an 18mm down step.
The geometry seems to support this idea:-
250mm wide vented soffit board from wall to front of fascia. To be supported by a J channel at the wall, which is in turn screwed to a new treated wooden 19 x 38 batten, which is itself screwed to the underside of the existing soffit. So the batten would be at the intersection of the existing soffit and brickwork. 18mm and 19mm are kinda equal and this puts the new soffit board virtually horizontal. I'd be tightly trapping the soffit board between the new fascia capping and the wall as 250mm = 250mm. Is this a problem as regards longitudinal expansion?
Are there any simpler solutions? Most houses around her have the hollow soffit board fitted transversely, and just either ignore ventilation or put a few 70mm circular vents every couple of metres. (Aren't these meant to be every ~400mm as per regulations?)
I'd thought of the vented hollow board mounted transversely, but I've not seen that done in about 20 houses I've looked at. People probably thought I was going to burglar them. Would it be weird?
Last edited:

