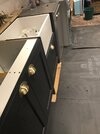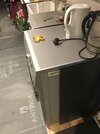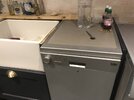- Joined
- 9 Aug 2020
- Messages
- 17
- Reaction score
- 0
- Country

Ok so our new kitchen is almost fitted but the worktop supplier said there should be a gap between worktop and appliances - not sure why our carpenter didn’t keep the end panels between units as oversize, instead he trimmed them down to line up with them! He actually says he trimmed them to line up with the other side of the sink and base unit. Why didn’t he bring the unit further up ?
How do we solve this ? Can we do it ourselves? Can’t find anyone interested in fixing what might be looked upon as boring or fiddly job- can we do this ourselves? What’s the best solution, bring base unit and sink up (but what about plinths they’ll need redoing right?), or somewhat stick long pieces of panel on top of existing end panels to make them higher and so create a gap between the appliances and worktop ??
Finally the sink needs to be brought forward and disconnected / is that easy to do ?
How do we solve this ? Can we do it ourselves? Can’t find anyone interested in fixing what might be looked upon as boring or fiddly job- can we do this ourselves? What’s the best solution, bring base unit and sink up (but what about plinths they’ll need redoing right?), or somewhat stick long pieces of panel on top of existing end panels to make them higher and so create a gap between the appliances and worktop ??
Finally the sink needs to be brought forward and disconnected / is that easy to do ?



