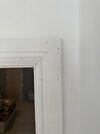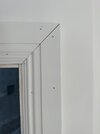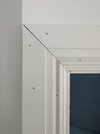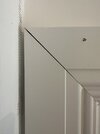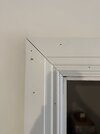- Joined
- 15 May 2016
- Messages
- 35
- Reaction score
- 0
- Country

Morning all.
I have had some architrave fitted on newly built walls and door frames and some of it is perfectly neat and flush and some have big gaps around the edges as big as around 6mm.
Also a couple of the mitred corners are a bit uneven. I’ll attach photos.
My question is - is this all within tolerance and will painting hide all of this once it’s been prepared.
I have had some architrave fitted on newly built walls and door frames and some of it is perfectly neat and flush and some have big gaps around the edges as big as around 6mm.
Also a couple of the mitred corners are a bit uneven. I’ll attach photos.
My question is - is this all within tolerance and will painting hide all of this once it’s been prepared.
Attachments
-
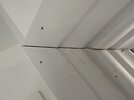 82F84FDC-C79A-4DE5-B752-17552EE4BE9D.jpeg130.6 KB · Views: 106
82F84FDC-C79A-4DE5-B752-17552EE4BE9D.jpeg130.6 KB · Views: 106 -
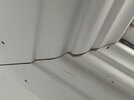 A8FA3017-F4C1-432A-861C-B1D54A0578DB.jpeg175 KB · Views: 114
A8FA3017-F4C1-432A-861C-B1D54A0578DB.jpeg175 KB · Views: 114 -
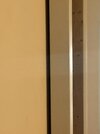 EF116FC0-C045-484D-A514-F3EEBD7F6B80.jpeg107.2 KB · Views: 101
EF116FC0-C045-484D-A514-F3EEBD7F6B80.jpeg107.2 KB · Views: 101 -
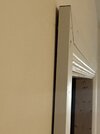 CE5DA855-BEDC-44B5-BE30-BC495BFF5EA4.jpeg161.9 KB · Views: 104
CE5DA855-BEDC-44B5-BE30-BC495BFF5EA4.jpeg161.9 KB · Views: 104 -
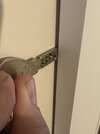 ACD5C365-0C75-40FE-82E9-C8E59C9929EA.jpeg169.3 KB · Views: 92
ACD5C365-0C75-40FE-82E9-C8E59C9929EA.jpeg169.3 KB · Views: 92 -
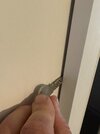 23CDCF01-3350-4E43-A656-4DCCD342EC2B.jpeg156.7 KB · Views: 106
23CDCF01-3350-4E43-A656-4DCCD342EC2B.jpeg156.7 KB · Views: 106

