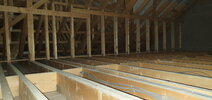- Joined
- 20 Nov 2022
- Messages
- 5
- Reaction score
- 0
- Country

Hi
I'm looking to start to floor my attic for extra spacing. I've noticed that the house has a lot of bridges between each joist. The issue is a lot of them are higher. Some are a few mm, but others are 10-20cm above the joist. I've. Included a photo below.
What is the best way to get round this? I don't want to raise the floor as its a big area an the stilts and rails will be very expensive, plus it's only an area for storage not living in.
Cutting them will be fun at the angle plus the amount of them (they are 5 rows all the way down the full length) and the insulation was added before I started.
I had thought about trying to rotate them, but know will prob cause a lot of plaster board nails underneath to go leaving a lot of ceiling to patch up.
Any ideas on how to speed this up would be welcome
Thanks
I'm looking to start to floor my attic for extra spacing. I've noticed that the house has a lot of bridges between each joist. The issue is a lot of them are higher. Some are a few mm, but others are 10-20cm above the joist. I've. Included a photo below.
What is the best way to get round this? I don't want to raise the floor as its a big area an the stilts and rails will be very expensive, plus it's only an area for storage not living in.
Cutting them will be fun at the angle plus the amount of them (they are 5 rows all the way down the full length) and the insulation was added before I started.
I had thought about trying to rotate them, but know will prob cause a lot of plaster board nails underneath to go leaving a lot of ceiling to patch up.
Any ideas on how to speed this up would be welcome
Thanks

