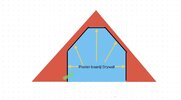just keep in mind it will never ever be a room it can only ever be a storage area so throwing money at it is fine for his own use but if he comes to sell it can not be converted to liveable accommodation without probably fully ripping out and starting again so dont ever think added value but extra work and wasted money
You are using an out of date browser. It may not display this or other websites correctly.
You should upgrade or use an alternative browser.
You should upgrade or use an alternative browser.
Bad loft conversion insulation advice please
- Thread starter pjo123
- Start date
Wow! And they say romance is dead! 
He only wants to use it for storage, but would rather be able to walk on floorboards rather than floorboards having insulation on top of them (mind you, that could be the cheapest solution), along the lines of what Old Duffer did in post 9, could he not get some sort of thermal board and simply attach it to the existing plasterboard?
could he not get some sort of thermal board and simply attach it to the existing plasterboard
Then he's heating the entire loft. For storage substitute the "mineral wool on the floor" with celotex with chipboard loft boards laid on top.
- Joined
- 26 Aug 2016
- Messages
- 6,833
- Reaction score
- 1,010
- Country

If you insulate the floor the loft will get very cold and therefore mouldy. You would have to add plenty of ventilation to outside and maybe a fan on a timer to blow air from in the corners. And ideally some dehumidifier or background heating.
Did u see the doctor?
Losing a few inches in height must have been quite shocking!
Oh, grow up!
At his house.
Here are more pics of the attic, loads of condensation on inside of both windows
Here are more pics of the attic, loads of condensation on inside of both windows
Attachments
-
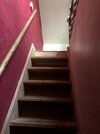 A38D7BF6-7792-4826-B5E1-936F31CE998B.jpeg178.2 KB · Views: 59
A38D7BF6-7792-4826-B5E1-936F31CE998B.jpeg178.2 KB · Views: 59 -
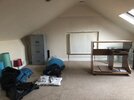 4211015F-266A-49A9-94C2-5F8D04146A21.jpeg267.5 KB · Views: 59
4211015F-266A-49A9-94C2-5F8D04146A21.jpeg267.5 KB · Views: 59 -
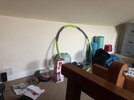 8E0D5EDD-9AC7-49BC-9978-A4995993A387.jpeg193.3 KB · Views: 60
8E0D5EDD-9AC7-49BC-9978-A4995993A387.jpeg193.3 KB · Views: 60 -
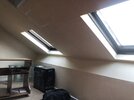 C64687F9-1007-463C-9116-549337825296.jpeg209.9 KB · Views: 60
C64687F9-1007-463C-9116-549337825296.jpeg209.9 KB · Views: 60 -
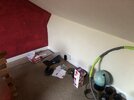 CE0AFF27-D554-4E00-9D8A-7AECE0974FC9.jpeg223.9 KB · Views: 65
CE0AFF27-D554-4E00-9D8A-7AECE0974FC9.jpeg223.9 KB · Views: 65 -
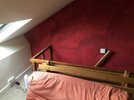 3CCA4232-EB74-4330-A9E3-F22F969EDCCC.jpeg189.7 KB · Views: 59
3CCA4232-EB74-4330-A9E3-F22F969EDCCC.jpeg189.7 KB · Views: 59 -
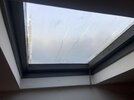 8E0E9B24-BBD5-4719-8D76-C9AB19698FD1.jpeg179 KB · Views: 66
8E0E9B24-BBD5-4719-8D76-C9AB19698FD1.jpeg179 KB · Views: 66 -
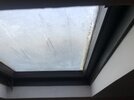 48931CCA-7503-4735-B8C8-5B553B49773E.jpeg226.1 KB · Views: 56
48931CCA-7503-4735-B8C8-5B553B49773E.jpeg226.1 KB · Views: 56 -
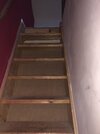 2B35F4DC-9EA7-45B8-AB28-933B7E0B08FE.jpeg137.9 KB · Views: 54
2B35F4DC-9EA7-45B8-AB28-933B7E0B08FE.jpeg137.9 KB · Views: 54
Attached is a crude drawing showing the attic, the blue being the accessible part, and the red is behind the plasterboard.
I‘ve just drilled a couple of holes (green mark on pic) so I can see the attic floor behind, zero insulation.
There’s a date on the Velux windows saying 1992
I‘ve just drilled a couple of holes (green mark on pic) so I can see the attic floor behind, zero insulation.
There’s a date on the Velux windows saying 1992
Attachments
At his house.
Here are more pics of the attic, loads of condensation on inside of both windows
If the stair is open to rest of the house, moisture from cooking, washing, bathing - will rise and condense out in the coldest parts, which are the windows.
I‘ve just drilled a couple of holes (green mark on pic) so I can see the attic floor behind, zero insulation.
Surprised you have had to drill holes to investigate - usually access panels are made each side, to gain access to the wings. Might it not be worthwhile to make some proper access panels, to insert insulation?

