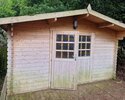- Joined
- 20 Feb 2022
- Messages
- 6
- Reaction score
- 0
- Country

I just picked up a 2nd hand log cabin which is generally in pretty good condition, but when dismantling it, I discovered that it had been assembled directly onto a decking base. The cabin floor was essentially "floating" inside the cabin walls albeit it was screwed down.
In fact a couple of the bottom logs will need replacing, but I'm okay with that.
I have a concrete area at the side of my house where I plan to rebuild it, but I suspect I should be keeping the walls away from direct contact with the ground.
I suspect it is approaching the max permissible height as it is next to a neighbour's fence, but am thinking of screwing some tanalised 4x2 (2"high,4"wide) to the concrete to sit the walls on rather than having them sit directly on the concrete.
Any thoughts or suggestions welcome.
In fact a couple of the bottom logs will need replacing, but I'm okay with that.
I have a concrete area at the side of my house where I plan to rebuild it, but I suspect I should be keeping the walls away from direct contact with the ground.
I suspect it is approaching the max permissible height as it is next to a neighbour's fence, but am thinking of screwing some tanalised 4x2 (2"high,4"wide) to the concrete to sit the walls on rather than having them sit directly on the concrete.
Any thoughts or suggestions welcome.

