- Joined
- 2 Jun 2023
- Messages
- 2
- Reaction score
- 0
- Country

I am in the planning stages of a bathroom refurb and have come across my first major hurdle.
There is a gap under the bath where the angled ceiling is on the stairs, image attached.
This is exactly where I'm wanting the shower to go and unfortunately there are some angled joists projecting around 65mm from the floorboard height.
I'm unsure of how exactly to go about this, I really want to keep the plan as-is as I feel like it makes the most of what little space there is in the bathroom.
The plan is for the shower to be on risers so will be higher than floor level anyway.
I don't think the angled joists are structural or load bearing in any way so can't just ply on top of them (eg. Raise the area of the shower up by 65mm and forego the risers).
I'm thinking if they definitely aren't load bearing, I could replace them with something smaller like roof battens or support that bit of ceiling lengthways instead of widthways, hope that makes sense?
Then I could just add timber to the end of the wall at joist level and board over the whole bathroom with 12mm or 18mm structural ply?
I'm worried that it may potentially flex if I do go that route? The gap is 1110mm x 265mm so hopefully won't flex on the gap if I overboard the whole floor?
Or could possibly overboard and cut out where the joists are which then wouldn't be a problem with the riser kit?
Any feedback would be massively appreciated, I've never dealt with this sort of issue before.
Thank you.
There is a gap under the bath where the angled ceiling is on the stairs, image attached.
This is exactly where I'm wanting the shower to go and unfortunately there are some angled joists projecting around 65mm from the floorboard height.
I'm unsure of how exactly to go about this, I really want to keep the plan as-is as I feel like it makes the most of what little space there is in the bathroom.
The plan is for the shower to be on risers so will be higher than floor level anyway.
I don't think the angled joists are structural or load bearing in any way so can't just ply on top of them (eg. Raise the area of the shower up by 65mm and forego the risers).
I'm thinking if they definitely aren't load bearing, I could replace them with something smaller like roof battens or support that bit of ceiling lengthways instead of widthways, hope that makes sense?
Then I could just add timber to the end of the wall at joist level and board over the whole bathroom with 12mm or 18mm structural ply?
I'm worried that it may potentially flex if I do go that route? The gap is 1110mm x 265mm so hopefully won't flex on the gap if I overboard the whole floor?
Or could possibly overboard and cut out where the joists are which then wouldn't be a problem with the riser kit?
Any feedback would be massively appreciated, I've never dealt with this sort of issue before.
Thank you.
Attachments
-
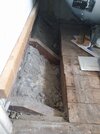 IMG_20230701_103653274.jpg254.2 KB · Views: 67
IMG_20230701_103653274.jpg254.2 KB · Views: 67 -
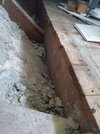 IMG_20230701_103703471.jpg214.1 KB · Views: 62
IMG_20230701_103703471.jpg214.1 KB · Views: 62 -
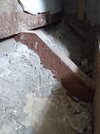 IMG_20230701_104212346.jpg251.4 KB · Views: 67
IMG_20230701_104212346.jpg251.4 KB · Views: 67 -
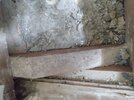 IMG_20230701_104227096.jpg231.5 KB · Views: 58
IMG_20230701_104227096.jpg231.5 KB · Views: 58 -
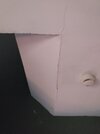 IMG_20230629_201003311.jpg67.2 KB · Views: 63
IMG_20230629_201003311.jpg67.2 KB · Views: 63 -
 IMG_20230629_201012885.jpg120.1 KB · Views: 57
IMG_20230629_201012885.jpg120.1 KB · Views: 57 -
 Screenshot_20230629-055501.png116.6 KB · Views: 60
Screenshot_20230629-055501.png116.6 KB · Views: 60
