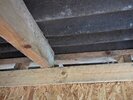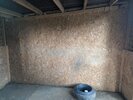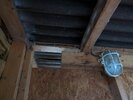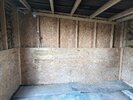Hi All,
My wife has some stables that have an OSB/timber partition wall that she needs removing. The problem is this wall supports the joists for the roof. I'm not sure the best method for replacing the existing wall:
- Use some sort of joists hangers/brackets.
- Building a simple frame consisting of multiple pieces of 5x2 timber screwed together which would be wide enough for the roof joists on either side of the wall to sit on
- Replacing the existing pieces of timber with longer pieces that are fixed to both walls
The issue is the uprights in the partition wall are attached to another length of timber which in turn is supporting the roof joists.
The length of timber supporting the roof joists doesn't run from wall to wall so using a bracket/hanger wouldn't work at the moment (I presume) unless it was replaced (and I'm worried a replacment of similar size would sag/bow under the weight).
I was wondering whether the simplest thing would be to support/prop the joists either side of the wall, remove everything that's currently there and then build a frame consisting of around 5 5x2 timber screwed together (we've got loads lying around we could use). So they'd be a support on either wall with a long piece spanning the gap which the roof joists could rest on.
Does that make any sense or am I over thinking it?!
Photographs attached showing the current arrangement.
Cheers,
James
My wife has some stables that have an OSB/timber partition wall that she needs removing. The problem is this wall supports the joists for the roof. I'm not sure the best method for replacing the existing wall:
- Use some sort of joists hangers/brackets.
- Building a simple frame consisting of multiple pieces of 5x2 timber screwed together which would be wide enough for the roof joists on either side of the wall to sit on
- Replacing the existing pieces of timber with longer pieces that are fixed to both walls
The issue is the uprights in the partition wall are attached to another length of timber which in turn is supporting the roof joists.
The length of timber supporting the roof joists doesn't run from wall to wall so using a bracket/hanger wouldn't work at the moment (I presume) unless it was replaced (and I'm worried a replacment of similar size would sag/bow under the weight).
I was wondering whether the simplest thing would be to support/prop the joists either side of the wall, remove everything that's currently there and then build a frame consisting of around 5 5x2 timber screwed together (we've got loads lying around we could use). So they'd be a support on either wall with a long piece spanning the gap which the roof joists could rest on.
Does that make any sense or am I over thinking it?!
Photographs attached showing the current arrangement.
Cheers,
James





