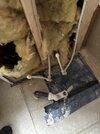I’ve removed my bathtub and currently have the hot and cold water pipes coming out of the floor. I’m planning to install a shower tray and a thermostatic shower. However, I’m unsure what to do with the exposed pipes.
Should I cut into the floor and move the pipes behind the wall, or would it be better to build the shower tray on a frame and route the pipes behind the wall above the floor?
Should I cut into the floor and move the pipes behind the wall, or would it be better to build the shower tray on a frame and route the pipes behind the wall above the floor?


