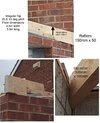- Joined
- 29 Aug 2022
- Messages
- 2
- Reaction score
- 0
- Country

My building plans call for 150 x 50 mm rafters and 300 x 100mm hip rafters on an irregular bastard roof for an extension measuring 5.9m long by 3.5 m wide so the roof has a pitch of 20 deg on the short side and 15 deg on the long side.
To achieve these pitches the 150mm rafters require a 50 mm birdsmouth leaving the required 2 thirds height to sole plate of 100mm.
My conundrum is this means that the 300mm hip rafter must have a sole plate cut much deeper than 2 thirds it’s width. Is this ok, especially if the tail of the hip rafter sits on the outer wall?
I can send photos help explain the issue and look forward to your comments.
Could also attach photos to this thread if I knew how
Cheers
To achieve these pitches the 150mm rafters require a 50 mm birdsmouth leaving the required 2 thirds height to sole plate of 100mm.
My conundrum is this means that the 300mm hip rafter must have a sole plate cut much deeper than 2 thirds it’s width. Is this ok, especially if the tail of the hip rafter sits on the outer wall?
I can send photos help explain the issue and look forward to your comments.
Could also attach photos to this thread if I knew how
Cheers

