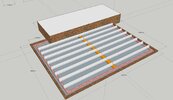I was always fixed on laying beams along the 5.8m length.. however, that just seems like trouble. The supplier says they're about 250kg each, and will be awkward to get in.
So two options. Which is easier????
1. Lay them the other way, at 3.8 metre lengths, and cut pocket holes into the existing house brick wall. Seems like I need to be accurate with my cuts to get level. If they weren't level, what can you pack underneath them in the pocket? Slate?
2. Lay them the long way, but create a dwarf/sleeper wall half way, and lay 3 metre lengths. Probably easier to get this level with the sides.
My soil is clay, and the load bearing foundations are 1m deep. How deep would the foundation for the dwarf wall need to be from experience?
It's a single story extension, so no load on the floor other than one partition for the bathroom.
So two options. Which is easier????
1. Lay them the other way, at 3.8 metre lengths, and cut pocket holes into the existing house brick wall. Seems like I need to be accurate with my cuts to get level. If they weren't level, what can you pack underneath them in the pocket? Slate?
2. Lay them the long way, but create a dwarf/sleeper wall half way, and lay 3 metre lengths. Probably easier to get this level with the sides.
My soil is clay, and the load bearing foundations are 1m deep. How deep would the foundation for the dwarf wall need to be from experience?
It's a single story extension, so no load on the floor other than one partition for the bathroom.


