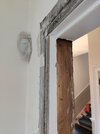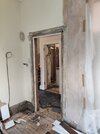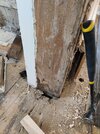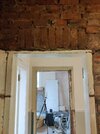- Joined
- 23 Nov 2017
- Messages
- 17
- Reaction score
- 0
- Country

I'm blocking up 3 internal doorways. They are brick walls and suspended timber floors. I've taken the casings off and the door jamb is the same width as the wall and goes through the floorboards by the thickness of the floorboards. The plan the structural engineer put in for the building warrant states "Infill door opening with new timber panel. End studs fixed to existing wall with M12 rod FIS A Fisher FIV resin anchors for masonry @ 600mm centres or equal approved".
Would appreciate advice on the following:
1. Should I take out the door jambs completely and replace with new CLS or try and keep the jambs and use them? I could leave them as they are, put CLS on the inside and then plasterboard but would have the width of the jamb to plaster over. Alternatively I would probably need to cut away a bit from each side to have the plasterboard overlap them.
2. Should I take out the floor boards where the new wall will be?
Thanks!
Would appreciate advice on the following:
1. Should I take out the door jambs completely and replace with new CLS or try and keep the jambs and use them? I could leave them as they are, put CLS on the inside and then plasterboard but would have the width of the jamb to plaster over. Alternatively I would probably need to cut away a bit from each side to have the plasterboard overlap them.
2. Should I take out the floor boards where the new wall will be?
Thanks!
Attachments
Last edited:




