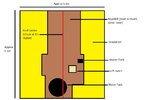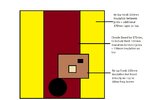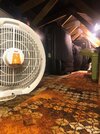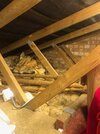Hi all,
Had a small leak in the roof last year and about a month ago I went into the loft and the whole roof was literally dripping with condensation.
Now it has cleared I need to give the loft a proper do-over.
Joists look to be around 100mm and insulation is throughout - some areas up to the top of the joist, other areas all bundled up in various ways.
The previous owner has boarded directly on to the joists along the whole span of the roof space, and probably 1/3 - 1/2 total either side.
Although I can't quite tell, I expect there is insulation underneath the boarding.
I would like to re-lay the insulation with new (if new is needed), and board over the majority, but it looks like I would need to raise the joist height (using loft legs perhaps), only the roof is very low - somewhere between 1.2m - 1.5m at it's highest, where it then drops quite steeply either side.
What are my options here? Adding loft legs (smallest I think are 175mm), will make the space even more unusable due to the height?!?
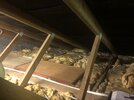
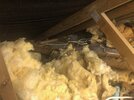
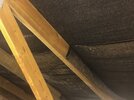
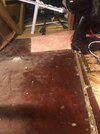
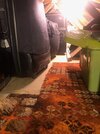
Had a small leak in the roof last year and about a month ago I went into the loft and the whole roof was literally dripping with condensation.
Now it has cleared I need to give the loft a proper do-over.
Joists look to be around 100mm and insulation is throughout - some areas up to the top of the joist, other areas all bundled up in various ways.
The previous owner has boarded directly on to the joists along the whole span of the roof space, and probably 1/3 - 1/2 total either side.
Although I can't quite tell, I expect there is insulation underneath the boarding.
I would like to re-lay the insulation with new (if new is needed), and board over the majority, but it looks like I would need to raise the joist height (using loft legs perhaps), only the roof is very low - somewhere between 1.2m - 1.5m at it's highest, where it then drops quite steeply either side.
What are my options here? Adding loft legs (smallest I think are 175mm), will make the space even more unusable due to the height?!?







