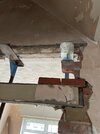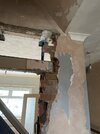Hi,
Could someone tell me the correct way to re-brick from rsj to upper floor wall, which is currently supported with strong boys.
There are around 5 courses of brickwork from top of rsj to bottom of upper floor wall, the upper floor wall is resting on a wood plank, how do I fill the gap from top of brickwork to wood plank, do i fill with mortar, let it dry then lower tension on strong boys slowly over a few hours to let wall settle, or do I pack out gap with slate and mortar?.
Maybe a photo might explain better!
Any help much appreciated as this needs to be done today if possible
Many thanks
Mark
Could someone tell me the correct way to re-brick from rsj to upper floor wall, which is currently supported with strong boys.
There are around 5 courses of brickwork from top of rsj to bottom of upper floor wall, the upper floor wall is resting on a wood plank, how do I fill the gap from top of brickwork to wood plank, do i fill with mortar, let it dry then lower tension on strong boys slowly over a few hours to let wall settle, or do I pack out gap with slate and mortar?.
Maybe a photo might explain better!
Any help much appreciated as this needs to be done today if possible
Many thanks
Mark



