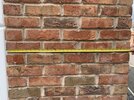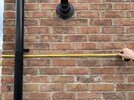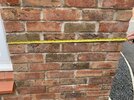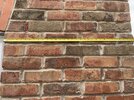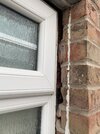- Joined
- 21 Apr 2023
- Messages
- 6
- Reaction score
- 0
- Country

Hi all,
Just a bit of advice, are 30mm mortar joints acceptable within tolerance. It’s a new build and I am concerned about the safety of building.
Just a bit of advice, are 30mm mortar joints acceptable within tolerance. It’s a new build and I am concerned about the safety of building.

