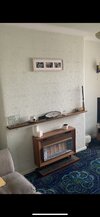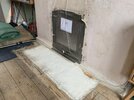Hi there, looking for any advice and help.
We have recently renovated our house (built in 1963), standard brick construction. When we moved in, we had a 70s mistermister type gas fire. We had this disconnected and the small builders opening plastered over. I have attached pictures, for reference, the small hearth underneath it was just a free-standing thing which looked homemade and there for decoration.
In our previous house which was a 1920's terrace, we had the opening widened and knocked out. But this was luckily, an easy job as there was a huge opening with a brick arched lintel under the plaster, I'm guessing due to the period of the property. We had a freestanding bioethanol fire in the opening which was lovely (pics attached). We are now wanting to replicate this here.
Appreciate we've done this in the wrong order having already plastered and changed our minds... but is there any way to tell the approximate size of the opening without having to knock all the plaster off the wall? I've attached some pictures of what was there after the previous gas fire was removed. We never properly looked behind the metal sheet covering the opening which I now regret not exploring this a bit further. It doesn't look like there is any patch plastering going on as if the original opening was made smaller when the mistermister was installed. Also looks like the original skirting board across the whole wall at the bottom.
To my surprise, when the carpet came up there seemed to be some sort of concrete base on the floor, which looked like there used to be a hearth there. Would this indicate a wider opening than what is possibly in the picture? Maybe some sort of grander fire place?
Wondering how big of a job we have on our hands. We would probably get someone in to do the work anyway including installing widening and installing a new lintel etc.
If it helps, there are a couple of houses on the road with log burners in that look to have an opening around 900x900 if I had to guess. But I am unsure if that was by design during the install, or whether this is the typical size of the opening when knocked back.
Will send any more pics if that would help.
Chimney breast is measuring 37cm deep and 170cm wide currently. Also due to their being a separate chimney at the back of the house which was home to a separate gas boiler, I don't think there was any back boiler fire in the living room.
Thanks in advance.
We have recently renovated our house (built in 1963), standard brick construction. When we moved in, we had a 70s mistermister type gas fire. We had this disconnected and the small builders opening plastered over. I have attached pictures, for reference, the small hearth underneath it was just a free-standing thing which looked homemade and there for decoration.
In our previous house which was a 1920's terrace, we had the opening widened and knocked out. But this was luckily, an easy job as there was a huge opening with a brick arched lintel under the plaster, I'm guessing due to the period of the property. We had a freestanding bioethanol fire in the opening which was lovely (pics attached). We are now wanting to replicate this here.
Appreciate we've done this in the wrong order having already plastered and changed our minds... but is there any way to tell the approximate size of the opening without having to knock all the plaster off the wall? I've attached some pictures of what was there after the previous gas fire was removed. We never properly looked behind the metal sheet covering the opening which I now regret not exploring this a bit further. It doesn't look like there is any patch plastering going on as if the original opening was made smaller when the mistermister was installed. Also looks like the original skirting board across the whole wall at the bottom.
To my surprise, when the carpet came up there seemed to be some sort of concrete base on the floor, which looked like there used to be a hearth there. Would this indicate a wider opening than what is possibly in the picture? Maybe some sort of grander fire place?
Wondering how big of a job we have on our hands. We would probably get someone in to do the work anyway including installing widening and installing a new lintel etc.
If it helps, there are a couple of houses on the road with log burners in that look to have an opening around 900x900 if I had to guess. But I am unsure if that was by design during the install, or whether this is the typical size of the opening when knocked back.
Will send any more pics if that would help.
Chimney breast is measuring 37cm deep and 170cm wide currently. Also due to their being a separate chimney at the back of the house which was home to a separate gas boiler, I don't think there was any back boiler fire in the living room.
Thanks in advance.




