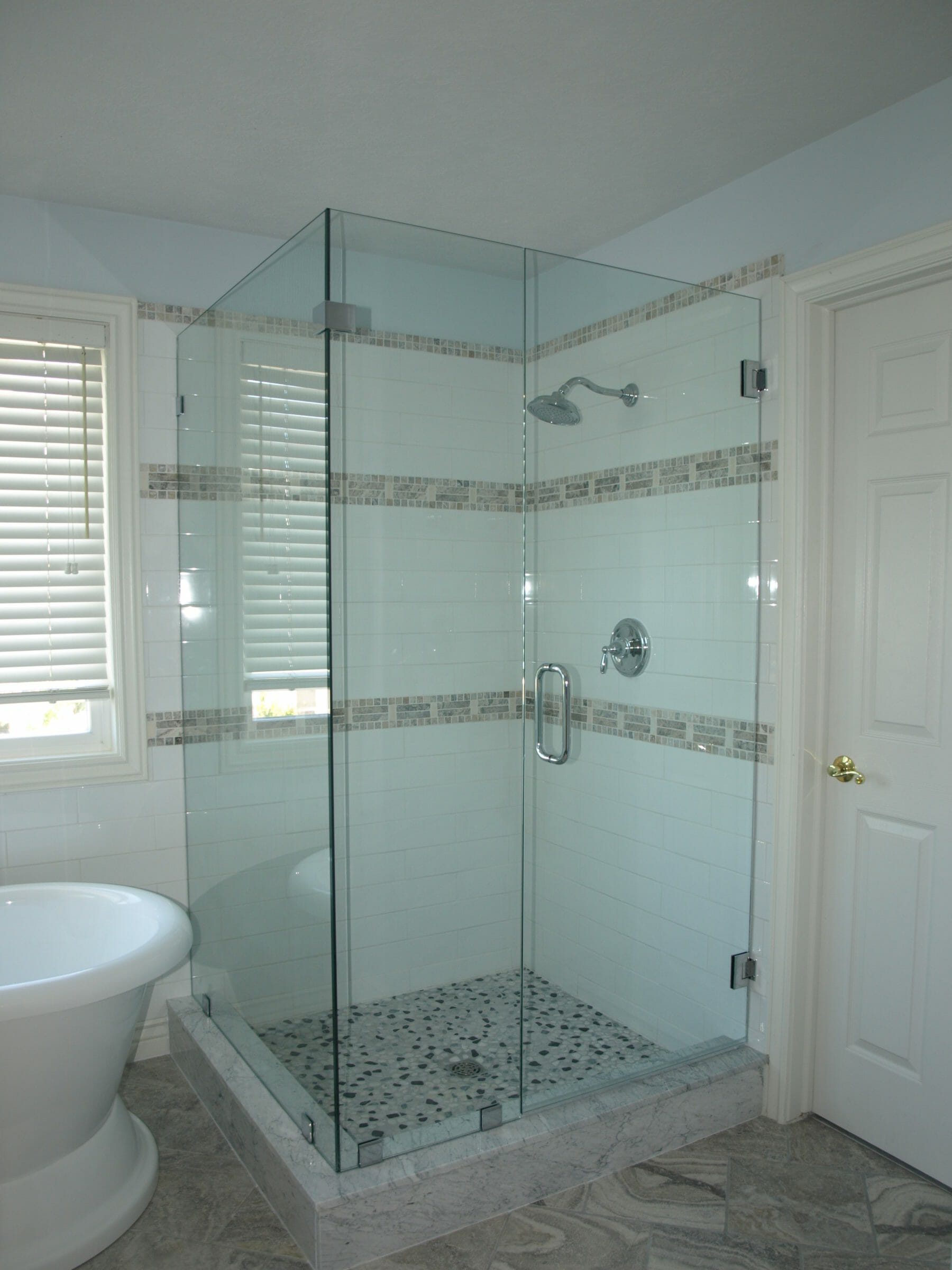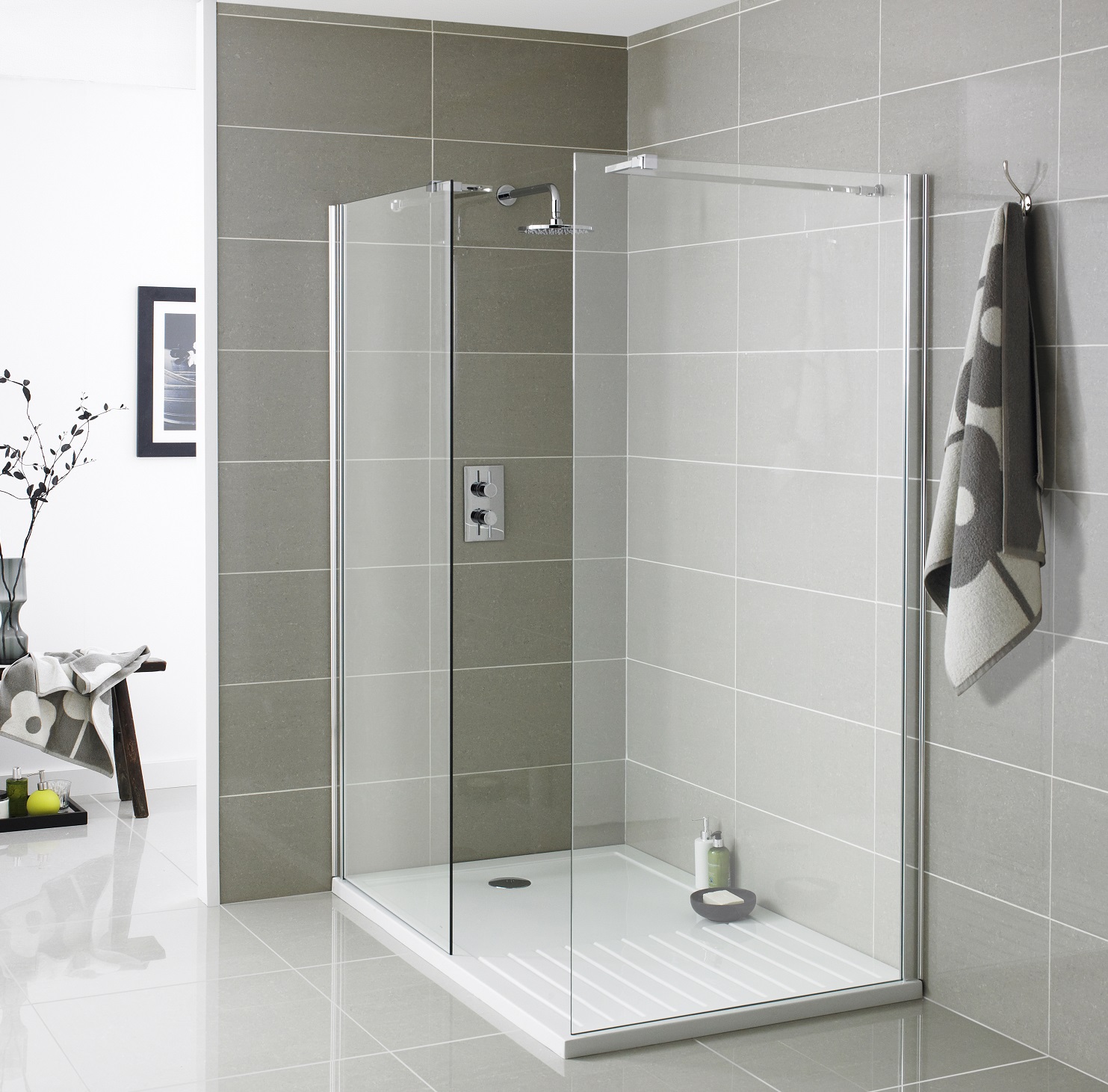We are renovating our bathroom and adding a shower. Its going in a corner, need to build a stud wall to complete the enclosure, before adding the screen door. Question is should the wall go up to ceiling or just above where the screen will sit?
I'm thinking if three walls are at ceiling, the steam only has a small gap above the doors to escape before drawn into the vent. Also trying to get the stud solid without a fixing in the top, would have to rely on the screen pulling it together.
Any help or advice would be welcome.
I'm thinking if three walls are at ceiling, the steam only has a small gap above the doors to escape before drawn into the vent. Also trying to get the stud solid without a fixing in the top, would have to rely on the screen pulling it together.
Any help or advice would be welcome.



