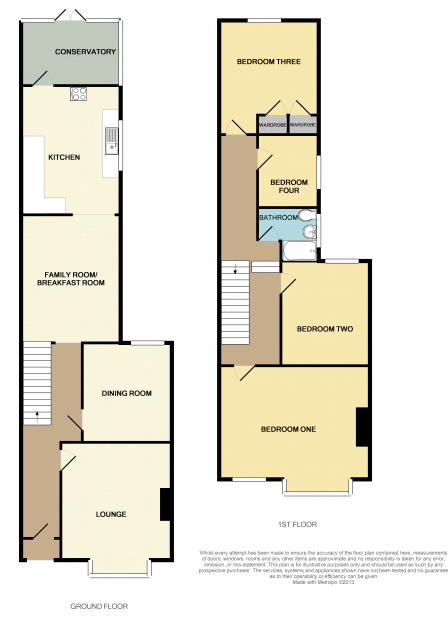- Joined
- 9 Nov 2016
- Messages
- 1
- Reaction score
- 0
- Country

Hi Everyone. Just joined the forum today. I've bought some parts already to make a downstairs toilet for more convenience. I got a builder to get the job done. So far I have the way hung toilet pan+cistern, cloakroom sing & taps. I need to ask couple of advice..
1: where will be the best place to get the more important bits like the pipes for water & sewage?

2: this is the design of my house. as you can see the stairs against the wall shared with neighbours. So I cannot just vent through that wall. the drain and sewage will go under the floor through the dining room and out to the side return to meet when the upstairs toilet joins.
I need to know how I can ventilate the toilet. there is a 1 foot crawlspace underneath. the toilet will have just the toilet and the sink. I was wondering if I can just have the ventilation vent the smelly air under the house.. or is there a better way.
3: best place for cheap tiles for floor and walls
Thanks in advance
1: where will be the best place to get the more important bits like the pipes for water & sewage?

2: this is the design of my house. as you can see the stairs against the wall shared with neighbours. So I cannot just vent through that wall. the drain and sewage will go under the floor through the dining room and out to the side return to meet when the upstairs toilet joins.
I need to know how I can ventilate the toilet. there is a 1 foot crawlspace underneath. the toilet will have just the toilet and the sink. I was wondering if I can just have the ventilation vent the smelly air under the house.. or is there a better way.
3: best place for cheap tiles for floor and walls
Thanks in advance

