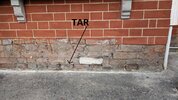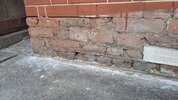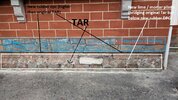The previous rendered plinth was swollen and has been removed. It appears the ground has been raised with concrete by previous owners to create a slope away from the house and the original victorian DPC (some sort of tar) is now only about 2 inches above the ground.
There is no particular damp issue in the house (that I am aware of) however keen to do this right.
If those bottom bricks are rendered again at the same height we will be bridging the DPC again which I understand should always be avoided. But if it is not rendered at the same height I will end up with some badly damaged bricks visible.
Would it be good now that bricks are exposed to completely replace two or three rows with new bricks and make the plinth lower than before so that there is less bridge?
Or to avoid the bridging completely, should I look to have a brand new rubber DPC added (will be above and in addition to the original tar DPC) whilst the bricks are being replaced?
Or is it just too risky to mess with those low bricks?
Thanks!
There is no particular damp issue in the house (that I am aware of) however keen to do this right.
If those bottom bricks are rendered again at the same height we will be bridging the DPC again which I understand should always be avoided. But if it is not rendered at the same height I will end up with some badly damaged bricks visible.
Would it be good now that bricks are exposed to completely replace two or three rows with new bricks and make the plinth lower than before so that there is less bridge?
Or to avoid the bridging completely, should I look to have a brand new rubber DPC added (will be above and in addition to the original tar DPC) whilst the bricks are being replaced?
Or is it just too risky to mess with those low bricks?
Thanks!




