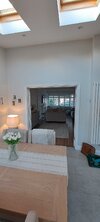Hi all. We have an end of terrace house with a loft conversion. On the ground floor we want to widen and heighten the entry point of a load bearing wall as shown in photo. Will this be a problem if we already have a loft conversion? The back of the loft conversion sits on the same load bearing wall if that makes sense. Hopefully the photo will show what we mean. We want the entry point to be as high as the opening on the right hand side and 2 foot wider either side.
Can we widen and heighten an entry of a load bearing wall in property that has loft conversion?
- Thread starter Jen1985
- Start date




