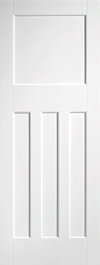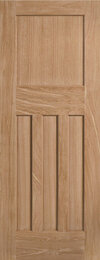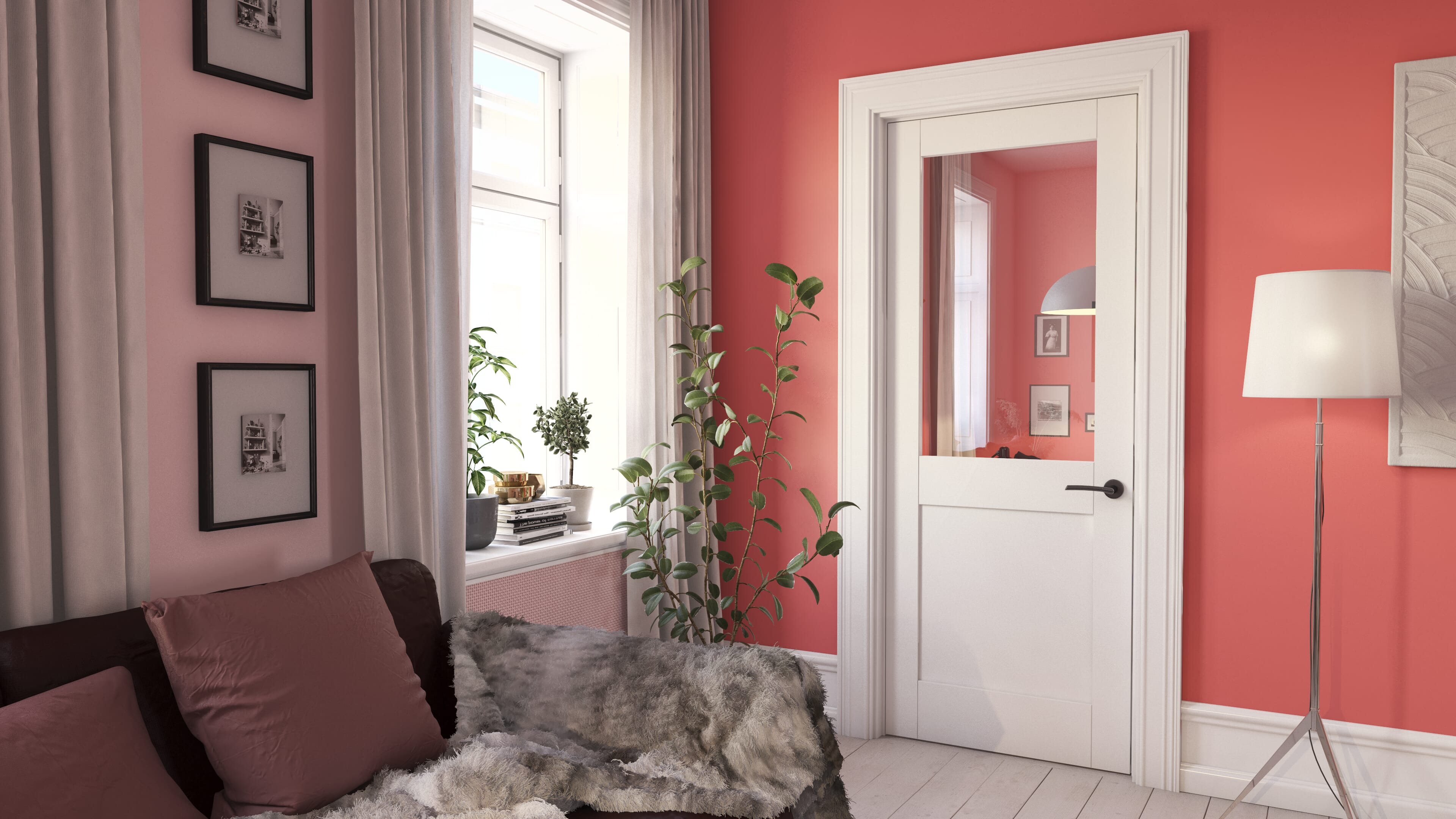- Joined
- 20 Oct 2020
- Messages
- 109
- Reaction score
- 3
- Country

I live in a 1930's house and have finished renovating the upstairs and have fitted white primed DX30 doors.

The upstairs frames accepted a 1981 x 762mm (30") door.
I did not realise the downstairs frames are slightly wider at 813mm (32").
I can't find a matching door with a width of 813mm. I can get one that is either 762mm (30") or 838mm (33") but not one that matches the size of the frame. Changing the frames for a different size is now not an option as the hall which has been plastered and architrave already fitted.
I'd like to avoid getting a custom made door if I can as they are expensive.
Is there anything I could do to make the 838mm door fit in the 813mm frame? The door has 20mm lippings around each side but the person I used to fit the doors has expressed some concerns about taking 12.5mm of each side of the 838mm door to make it closer to 813mm.
Interestingly, I can get an oak door in the same style and the correct size.

Would it be possible to paint this door in white and make it look the same as the white primed versions I have already fitted? Just to note, the white primed doors actually have a 3mm MDF "face" on the front that looks very smooth when painted.
Thanks in advance.

The upstairs frames accepted a 1981 x 762mm (30") door.
I did not realise the downstairs frames are slightly wider at 813mm (32").
I can't find a matching door with a width of 813mm. I can get one that is either 762mm (30") or 838mm (33") but not one that matches the size of the frame. Changing the frames for a different size is now not an option as the hall which has been plastered and architrave already fitted.
I'd like to avoid getting a custom made door if I can as they are expensive.
Is there anything I could do to make the 838mm door fit in the 813mm frame? The door has 20mm lippings around each side but the person I used to fit the doors has expressed some concerns about taking 12.5mm of each side of the 838mm door to make it closer to 813mm.
Interestingly, I can get an oak door in the same style and the correct size.

Would it be possible to paint this door in white and make it look the same as the white primed versions I have already fitted? Just to note, the white primed doors actually have a 3mm MDF "face" on the front that looks very smooth when painted.
Thanks in advance.

