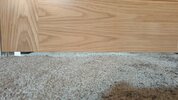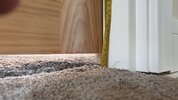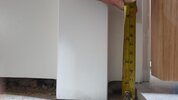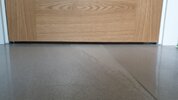Carpenter, as nice as he was, has screwed up. All other work is good. Credit where it is due but the door heights are totally messed up.
I did tell the builder when it was happening nice and early even before we decorated and brought in the carpet but was told there will be a simple solution to address my concerns. Turns out there isn't anything "simple".
We have just finished a massive house rebuild project. Stripped back to 4 walls. My life's work and ambition. When I was first asked about how much gap I want between the floor and doors I asked the carpet shop and we agreed on 25mm for a combined thickness for underlay and carpet. I like quiet rooms and told the builder from day one I like a door that drags lightly on the carpet. Have always had it this way. It works and the carpet lasts (in my experience).
When the subcontracted carpenter was building the door frames, he must've assumed a different height. I reckon he assumed 2040mm (which is a common door height from Howdens) although I told them from the beginning and even bought 1981cm high doors from day one (before they started). When they finally hung the doors, I saw gaps of between 30 and 45mm. I protested nice and early. The builder led me on saying they would have a simple solution which will address the problem. I went along with this BS. Fast forward now, the carpet has been laid on and we have these 1 to 2 cm gaps under the doors and between the carpet. So much for FIRE doors. I've already warned him, good luck with passing the regs!
Now carpenter and builder have a meeting and conclude the only remedy is to pull off every door and door frame and redo the frames. The doors are original length, not planed. They are suggesting this now after decorating, carpeting and tiling. He suggested initially to build ramps made out of underlay to mask the problem. Carpeter says thats a stupid idea as carpet will be pulled out of door thresholds.
To cut to the chase, I don't want to redecorate a hallway, 4 bedrooms and pull tiles off from the bathroom wall. All that plastering, sanding, painting and banging on walls...we're well beyond that now.
I need something I can glue to the bottom of the oak doors to make them longer. Some kind of oak strip that can be cut to the correct height and then glued to underneath the door. Colour matching is by now optional. If anyone knows of something that can work given my circumstances please do mention. Ramps made out of ply, I've toyed with. I don't like the idea.
Thanks!
I did tell the builder when it was happening nice and early even before we decorated and brought in the carpet but was told there will be a simple solution to address my concerns. Turns out there isn't anything "simple".
We have just finished a massive house rebuild project. Stripped back to 4 walls. My life's work and ambition. When I was first asked about how much gap I want between the floor and doors I asked the carpet shop and we agreed on 25mm for a combined thickness for underlay and carpet. I like quiet rooms and told the builder from day one I like a door that drags lightly on the carpet. Have always had it this way. It works and the carpet lasts (in my experience).
When the subcontracted carpenter was building the door frames, he must've assumed a different height. I reckon he assumed 2040mm (which is a common door height from Howdens) although I told them from the beginning and even bought 1981cm high doors from day one (before they started). When they finally hung the doors, I saw gaps of between 30 and 45mm. I protested nice and early. The builder led me on saying they would have a simple solution which will address the problem. I went along with this BS. Fast forward now, the carpet has been laid on and we have these 1 to 2 cm gaps under the doors and between the carpet. So much for FIRE doors. I've already warned him, good luck with passing the regs!
Now carpenter and builder have a meeting and conclude the only remedy is to pull off every door and door frame and redo the frames. The doors are original length, not planed. They are suggesting this now after decorating, carpeting and tiling. He suggested initially to build ramps made out of underlay to mask the problem. Carpeter says thats a stupid idea as carpet will be pulled out of door thresholds.
To cut to the chase, I don't want to redecorate a hallway, 4 bedrooms and pull tiles off from the bathroom wall. All that plastering, sanding, painting and banging on walls...we're well beyond that now.
I need something I can glue to the bottom of the oak doors to make them longer. Some kind of oak strip that can be cut to the correct height and then glued to underneath the door. Colour matching is by now optional. If anyone knows of something that can work given my circumstances please do mention. Ramps made out of ply, I've toyed with. I don't like the idea.
Thanks!
Attachments
Last edited:







