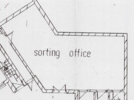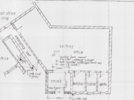Hi I’m planning on laying carpet tiles onto the plan attached photograph?
Where is the best place to start as they are going to meet on the angle as the room is not rectangular?
The floor is concrete painted with floor paint will the Tackifier be ok on this?
Thanks
Where is the best place to start as they are going to meet on the angle as the room is not rectangular?
The floor is concrete painted with floor paint will the Tackifier be ok on this?
Thanks



