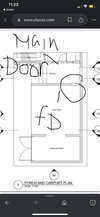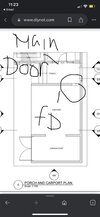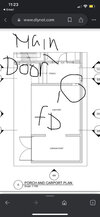- Joined
- 21 Mar 2023
- Messages
- 39
- Reaction score
- 0
- Country

I was wondering if anyone could help me ? I have a car port and a porch which leads to the main door would the carport require a fire door to be put in to stop fire spreading? onto the porch and to front door. Does carport roof require any insulation this for building regulation drawings. Please see the image below for a better understanding.




