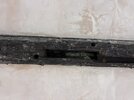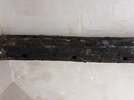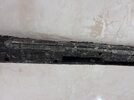- Joined
- 14 Jan 2024
- Messages
- 2
- Reaction score
- 0
- Country

Hi all
We’ve just uncovered this ceiling beam that was boxed in previously in our 250 year old cottage. It looks quite sparse! Should I be worried?! Views from side and beneath (revealing right through the beam to floor above!)
Is there anything we coudl do to bring it back to life from an aesthetic point of view?!



We’ve just uncovered this ceiling beam that was boxed in previously in our 250 year old cottage. It looks quite sparse! Should I be worried?! Views from side and beneath (revealing right through the beam to floor above!)
Is there anything we coudl do to bring it back to life from an aesthetic point of view?!



