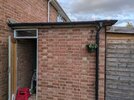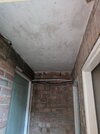- Joined
- 21 Jul 2024
- Messages
- 1
- Reaction score
- 0
- Country

Hi
Was looking to remove a single brick internal wall in a small single storey out building to make some room for a downstairs loo/sink
Was trying to work out how the roof was constructed to help identify if the wall was load bearing. I assumed there would be joists somewhere. The surface looks like a concrete render, then a mesh with solid concrete underneath? Has anyone heard of a similar building technique, just trying to understand what I have to work with. The house is an ex council house from the 50s

Was looking to remove a single brick internal wall in a small single storey out building to make some room for a downstairs loo/sink
Was trying to work out how the roof was constructed to help identify if the wall was load bearing. I assumed there would be joists somewhere. The surface looks like a concrete render, then a mesh with solid concrete underneath? Has anyone heard of a similar building technique, just trying to understand what I have to work with. The house is an ex council house from the 50s
Attachments
Last edited:


