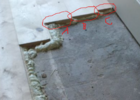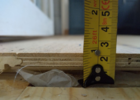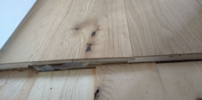- Joined
- 22 Aug 2022
- Messages
- 9
- Reaction score
- 0
- Country

Hi. Very limited experience here. I recently paid someone to put down new boards and joists due to damp. They left it like this over the old fireplace block.

I don't know if that's a normal way to leave it or not. I'd expected him to board over it and had never really thought to raise the subject. The block is a bit uneven on top and the boards are 2cm thick so I guess it may have bulged up a little in places if he had (not by much, though).
I want to put engineered wood flooring in this room. Obviously I need something to fill this space up to the same level of the rest. He says it needs cementing in.
Is that right, what sort of cement do I use and how long does it need before I can board over it? Is there any period of time I need to leave to let moisture get fully out is what I'm thinking. And when it comes to cementing it in, do I just seal that gap under the skirting with caulk or something and then pour cement into the space and smooth it down with a plastering tool afterwards? Or is there more to it?
And while I'm asking questions, do the skirting boards need to come off? I know there's space needed around boards to allow for expansion but there's no space for them to fit under the skirting. Does that mean it has to come off and then be put back on on top of the engineered flooring so that there can be a non-visible gap for expansion?
Any answers at all would be really appreciated. I am very new at this.
I don't know if that's a normal way to leave it or not. I'd expected him to board over it and had never really thought to raise the subject. The block is a bit uneven on top and the boards are 2cm thick so I guess it may have bulged up a little in places if he had (not by much, though).
I want to put engineered wood flooring in this room. Obviously I need something to fill this space up to the same level of the rest. He says it needs cementing in.
Is that right, what sort of cement do I use and how long does it need before I can board over it? Is there any period of time I need to leave to let moisture get fully out is what I'm thinking. And when it comes to cementing it in, do I just seal that gap under the skirting with caulk or something and then pour cement into the space and smooth it down with a plastering tool afterwards? Or is there more to it?
And while I'm asking questions, do the skirting boards need to come off? I know there's space needed around boards to allow for expansion but there's no space for them to fit under the skirting. Does that mean it has to come off and then be put back on on top of the engineered flooring so that there can be a non-visible gap for expansion?
Any answers at all would be really appreciated. I am very new at this.



