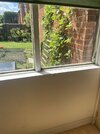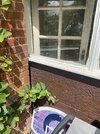Hi all,
Advice please.
Got an early 70’s side conservatory. It’s half brick and half glazed. I got some double glazed Crittall for one end for light. I then intend to infill whete the glass segments are……..
I’m thinking if just removing the glass filling with 10cm thick insulation, On one side of that (to the inside) plaster board… ……….on the other side (external) vapour control then black plastic ship lap board.
Question is; Have I got the right amount of layers? Here are some pcs inside and outside
Thankyou
Mark
Advice please.
Got an early 70’s side conservatory. It’s half brick and half glazed. I got some double glazed Crittall for one end for light. I then intend to infill whete the glass segments are……..
I’m thinking if just removing the glass filling with 10cm thick insulation, On one side of that (to the inside) plaster board… ……….on the other side (external) vapour control then black plastic ship lap board.
Question is; Have I got the right amount of layers? Here are some pcs inside and outside
Thankyou
Mark



