Hi, looking for a bit of advice please regarding the flooring in our 1960s house.
We moved in to our renovation project recently and we are looking to move the kitchen into a kitchen/diner room at the rear. After lifting the carpet/underlay in the room that will form the kitchen, we discovered original parquet flooring (Hewetsons of Hull) which had raised in some areas.
The blocks have been bonded down to a concrete slab with Bitumen, which from reading on here appears to also function as a DPM. It is a very thin layer as can be seen in the first pic and it is currently stinking the place out!
The outer wall construction is brick with a DPC, the inner wall construction is also brick but I cannot see a DPC.
The intention is to install a wet underfloor heating system and LVT flooring in this kitchen/diner. I've been advised to use Arditex NA, a liquid DPM, Arditex NA, then the underfloor heating.
However the concrete slab appears to have quite a lot of cracking and has lifted/sunk in various areas. When tapping one of the sections near the wall next to a crack it sounds a bit hollow underneath.
I am going to assume the diner floor is going to be the same when we lift that. To give an idea of size, the sales floor plan had the kitchen at 4.39x3.06m and the diner at 4.54x4.07m.
Should I still follow our original plan with self levelling compound or should I be looking at getting the concrete slab replaced? Is this a DIY job? I've completed a large patio before with compacted MOT1, Wet concrete bed and porcelain paving but not done any screeding/levelling previously.
With regards to dampness levels of the house, the house was empty for around a year, we viewed it a few times, one in January when it was frosty outside, we never noticed or smelled any damp. We have some large maturing trees nearby.
thanks
We moved in to our renovation project recently and we are looking to move the kitchen into a kitchen/diner room at the rear. After lifting the carpet/underlay in the room that will form the kitchen, we discovered original parquet flooring (Hewetsons of Hull) which had raised in some areas.
The blocks have been bonded down to a concrete slab with Bitumen, which from reading on here appears to also function as a DPM. It is a very thin layer as can be seen in the first pic and it is currently stinking the place out!
The outer wall construction is brick with a DPC, the inner wall construction is also brick but I cannot see a DPC.
The intention is to install a wet underfloor heating system and LVT flooring in this kitchen/diner. I've been advised to use Arditex NA, a liquid DPM, Arditex NA, then the underfloor heating.
However the concrete slab appears to have quite a lot of cracking and has lifted/sunk in various areas. When tapping one of the sections near the wall next to a crack it sounds a bit hollow underneath.
I am going to assume the diner floor is going to be the same when we lift that. To give an idea of size, the sales floor plan had the kitchen at 4.39x3.06m and the diner at 4.54x4.07m.
Should I still follow our original plan with self levelling compound or should I be looking at getting the concrete slab replaced? Is this a DIY job? I've completed a large patio before with compacted MOT1, Wet concrete bed and porcelain paving but not done any screeding/levelling previously.
With regards to dampness levels of the house, the house was empty for around a year, we viewed it a few times, one in January when it was frosty outside, we never noticed or smelled any damp. We have some large maturing trees nearby.
thanks
Attachments
-
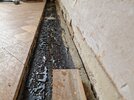 20230807_143750.jpg368.6 KB · Views: 83
20230807_143750.jpg368.6 KB · Views: 83 -
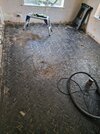 20230915_080050.jpg621.3 KB · Views: 72
20230915_080050.jpg621.3 KB · Views: 72 -
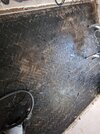 20230915_080102.jpg443.5 KB · Views: 103
20230915_080102.jpg443.5 KB · Views: 103 -
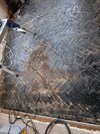 20230915_080109.jpg556.7 KB · Views: 93
20230915_080109.jpg556.7 KB · Views: 93 -
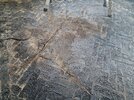 20230915_080136.jpg848.6 KB · Views: 85
20230915_080136.jpg848.6 KB · Views: 85 -
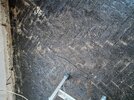 20230915_080145.jpg818.9 KB · Views: 81
20230915_080145.jpg818.9 KB · Views: 81 -
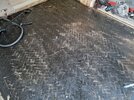 20230915_080227.jpg666.2 KB · Views: 72
20230915_080227.jpg666.2 KB · Views: 72 -
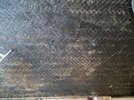 20230915_080251.jpg711.2 KB · Views: 74
20230915_080251.jpg711.2 KB · Views: 74

