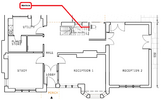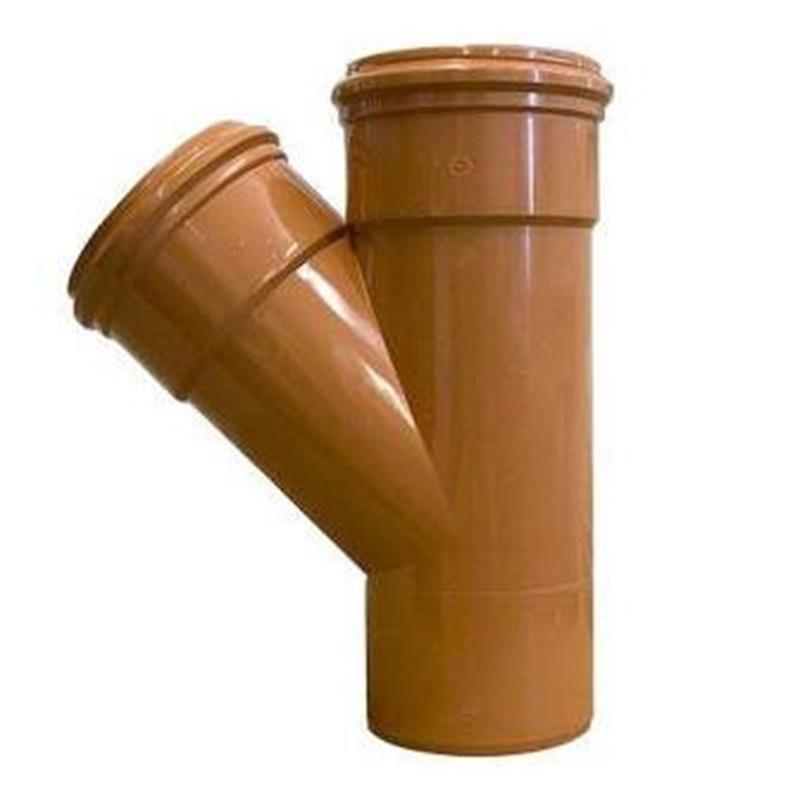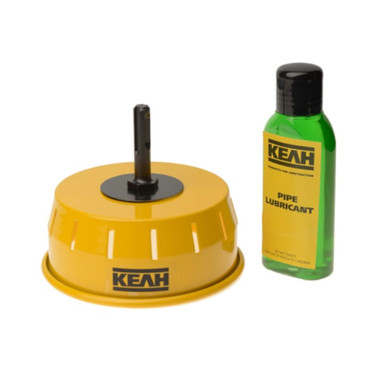Hi all,
I am connecting to a new drain from a new downstairs bathroom. As the drain comes out of the toilet it will need to turn by 45 degrees, travel 2 metres or so, turn another 45 degrees, travel another couple of metres and then go into a new manhole that is part of the new drainage I have had put in. A couple of questions if I may:-
1. Given that the inside drain will be under a tiled floor once complete do I need to use any special bend (e.g. a bend with a larger radius, a rest bend or something else? I am just concerned that the flow is changing direction and I am not sure what should be fitted.
2. Do I need another manhole at the second bend (outside) as it is chaging direction again or is the fact that it is only a couple of metres from another manhole enough?
3. I can't fit a soli pipe inside the house as the new bathroom is effectively under the stairs. There is a soil pipe on the same drain further up the line - is this enough?
Thanks for any advice.
Regards
D
I am connecting to a new drain from a new downstairs bathroom. As the drain comes out of the toilet it will need to turn by 45 degrees, travel 2 metres or so, turn another 45 degrees, travel another couple of metres and then go into a new manhole that is part of the new drainage I have had put in. A couple of questions if I may:-
1. Given that the inside drain will be under a tiled floor once complete do I need to use any special bend (e.g. a bend with a larger radius, a rest bend or something else? I am just concerned that the flow is changing direction and I am not sure what should be fitted.
2. Do I need another manhole at the second bend (outside) as it is chaging direction again or is the fact that it is only a couple of metres from another manhole enough?
3. I can't fit a soli pipe inside the house as the new bathroom is effectively under the stairs. There is a soil pipe on the same drain further up the line - is this enough?
Thanks for any advice.
Regards
D






