- Joined
- 27 Dec 2023
- Messages
- 1
- Reaction score
- 0
- Country

Hi all,
We are going to replace our polycarbonate conservatory roof with a timber construction for all the typical reasons that people change them.
What we understand from the various companies we have spoken to along with the research that we’ve done independently is that once the polycarbonate roof and bars are removed, a timber wall plate is to be added on top of the conservatory the whole way around. The part that noone seems to be able to give us clarity on is how this wall plate can be added on the side that meets the exterior wall of our bungalow.
A lot of the examples we have seen show the new timber ridge joining the exterior of the house with lead work meeting the timber. However, we are in a bungalow so with the low height of the bottom of the roof this wouldn't work and currently there is a gutter box between the conservatory and the house. This is the part that we seem to be unclear on how a wall plate / new rafters would fix on to this area as this will presumably be done in a different way to how the existing aluminium supports from the polycarbonate roof attach?
If anyone has any information or resources on this , then it would be greatly appreciated and I have attached some pictures which will hopefully help provide further information.
On a side point - as far as weight goes, is it likely the current gallows brackets would support the weight of the timber roof or would additional brackets need to be installed? (perhaps impossible to answer without calculating according to the weight of the new roof)
Many thanks
We are going to replace our polycarbonate conservatory roof with a timber construction for all the typical reasons that people change them.
What we understand from the various companies we have spoken to along with the research that we’ve done independently is that once the polycarbonate roof and bars are removed, a timber wall plate is to be added on top of the conservatory the whole way around. The part that noone seems to be able to give us clarity on is how this wall plate can be added on the side that meets the exterior wall of our bungalow.
A lot of the examples we have seen show the new timber ridge joining the exterior of the house with lead work meeting the timber. However, we are in a bungalow so with the low height of the bottom of the roof this wouldn't work and currently there is a gutter box between the conservatory and the house. This is the part that we seem to be unclear on how a wall plate / new rafters would fix on to this area as this will presumably be done in a different way to how the existing aluminium supports from the polycarbonate roof attach?
If anyone has any information or resources on this , then it would be greatly appreciated and I have attached some pictures which will hopefully help provide further information.
On a side point - as far as weight goes, is it likely the current gallows brackets would support the weight of the timber roof or would additional brackets need to be installed? (perhaps impossible to answer without calculating according to the weight of the new roof)
Many thanks
Attachments
-
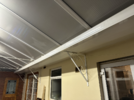 tempImageSbT5Kq.png2.2 MB · Views: 69
tempImageSbT5Kq.png2.2 MB · Views: 69 -
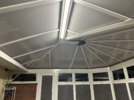 tempImageSOoN5k.png2.3 MB · Views: 52
tempImageSOoN5k.png2.3 MB · Views: 52 -
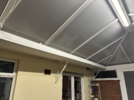 tempImagekACh5U.png2.1 MB · Views: 54
tempImagekACh5U.png2.1 MB · Views: 54 -
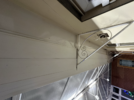 tempImagenWVsPj.png2 MB · Views: 54
tempImagenWVsPj.png2 MB · Views: 54 -
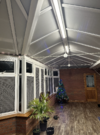 Screenshot 2023-12-27 at 19.05.31.png3.4 MB · Views: 57
Screenshot 2023-12-27 at 19.05.31.png3.4 MB · Views: 57 -
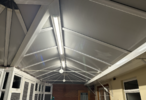 Screenshot 2023-12-27 at 19.05.39.png2.4 MB · Views: 55
Screenshot 2023-12-27 at 19.05.39.png2.4 MB · Views: 55 -
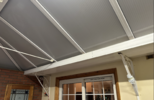 Screenshot 2023-12-27 at 19.05.49.png2.1 MB · Views: 60
Screenshot 2023-12-27 at 19.05.49.png2.1 MB · Views: 60 -
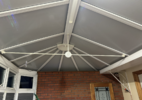 Screenshot 2023-12-27 at 19.05.57.png2.5 MB · Views: 53
Screenshot 2023-12-27 at 19.05.57.png2.5 MB · Views: 53 -
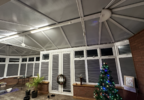 Screenshot 2023-12-27 at 19.06.06.png2.6 MB · Views: 50
Screenshot 2023-12-27 at 19.06.06.png2.6 MB · Views: 50
