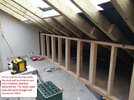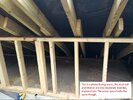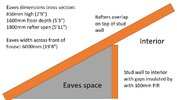When I had my loft converted, the builders did not insulate the eaves, just the wall separating the inside of my house from the eaves space. Building control were fine with this. I think the builders did a good job, they just chose to insulate the easier surface (the wall) and at the time I didn't think it was worth the trouble to request they did the eaves as well. It's had building control sign off, I believe the insulation on the eaves floor is up to code and the builder said the building envelope upstairs would include the stud wall but not the eaves roof, so I assume that has been designed as a cold space
I was planning to use 100mm PIR board in between the rafters, which would leave an air gap to the membrane above (rafters are 140mm wide). However, this is now looking like a nightmare job for the following reasons.
1. The space is so small – it’s 850mm at the highest point. The access door is small (500mm by 800mm). Most normal techniques for getting the boards in between the rafters wouldn’t work. There isn’t much room to thump the boards into place, and I wouldn’t be able to fit a saw down the edge in a lot of places. I don’t think I will be able to get a tight fit between the rafters and there would be lots of trips to re-measure and re-cut the boards.
2. I could make very minor adjustments in the space but I expect I will have to do most of the cutting outside. My house is newly decorated and carpeted so cutting in the house isn’t an option. Which means a walk between measuring and cutting which will just make things even harder.
3. The shapes I’d need to cut would be complex. The rafters overlap at the top of the eaves because the builders could not get long enough rafters at the time (covid supply issues). The rafters are tripled where we have velux windows. And the old rafters weren’t sawn off properly at the bottom, so these poke up in between the spaces in random places.
Reason for insulating - There is some minor condensation in the eaves (which contains our security camera DVR), the builder said that insulating would fix this. The space is above some bedrooms and I think insulating would improve heat retention and enable us to have an extra storage space. At the moment the temperatures in the eaves are too extreme to store anything well.
I’m now considering over boarding the rafters with 30mm insulation board instead.
Any advice on the best way to insulate this eaves space?
I was planning to use 100mm PIR board in between the rafters, which would leave an air gap to the membrane above (rafters are 140mm wide). However, this is now looking like a nightmare job for the following reasons.
1. The space is so small – it’s 850mm at the highest point. The access door is small (500mm by 800mm). Most normal techniques for getting the boards in between the rafters wouldn’t work. There isn’t much room to thump the boards into place, and I wouldn’t be able to fit a saw down the edge in a lot of places. I don’t think I will be able to get a tight fit between the rafters and there would be lots of trips to re-measure and re-cut the boards.
2. I could make very minor adjustments in the space but I expect I will have to do most of the cutting outside. My house is newly decorated and carpeted so cutting in the house isn’t an option. Which means a walk between measuring and cutting which will just make things even harder.
3. The shapes I’d need to cut would be complex. The rafters overlap at the top of the eaves because the builders could not get long enough rafters at the time (covid supply issues). The rafters are tripled where we have velux windows. And the old rafters weren’t sawn off properly at the bottom, so these poke up in between the spaces in random places.
Reason for insulating - There is some minor condensation in the eaves (which contains our security camera DVR), the builder said that insulating would fix this. The space is above some bedrooms and I think insulating would improve heat retention and enable us to have an extra storage space. At the moment the temperatures in the eaves are too extreme to store anything well.
I’m now considering over boarding the rafters with 30mm insulation board instead.
Any advice on the best way to insulate this eaves space?




