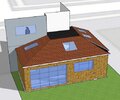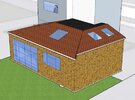- Joined
- 10 Mar 2023
- Messages
- 52
- Reaction score
- 3
- Country

Hello, I’m trying to design a crown roof for our rear extension with two of the sides at 270cm (to reduce light impact for the neighbour) and 300cm at the other two side (to allow us to have higher kitchen units).
This creates the problem of what to do at the transition between the heights. I’m attaching some drawings I’ve mocked up in SketchUp to show the proposed roof shape.
What I’d really appreciate some advice on is how could transition actually be constructed?
I have a slight worry that this design detail could be a source of future leaks.
Thank you.
This creates the problem of what to do at the transition between the heights. I’m attaching some drawings I’ve mocked up in SketchUp to show the proposed roof shape.
What I’d really appreciate some advice on is how could transition actually be constructed?
I have a slight worry that this design detail could be a source of future leaks.
Thank you.


