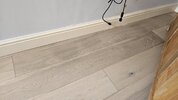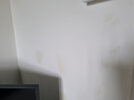- Joined
- 21 Jul 2024
- Messages
- 7
- Reaction score
- 0
- Country

Need a bit of advice from you all if possible?
Been in my house for over 10 years and did a side extension in 2016. On the corner of the old external wall (now the middle of the house) there was a little mark looked that like a rusty water mark - we hoped it would dry out after the refurb, but it came back and we've since ignored it really.

This week we moved some furniture against the same old external wall and noticed some bubbled paint and the floor looked and felt slightly damp.



Looking round this room, it seems like another wall on the other side has some blown plaster, so I'm suspecting the worst.
The original house has a void (including this room), and we have engineered wood floor on top of the floorboards. The extended part is solid floor with screed.
It's probably also worth me mentioning that adjacent to the room in question is a downstairs bathroom which isn't really used, other than the loo and sink. The wall/floor area we're noticing the problem with isn't the wall shared with the bathroom. It's the other side a few metres away.
I've attached some pics - any advice on what might be causing it and the best next steps to take would be appreciated!
Been in my house for over 10 years and did a side extension in 2016. On the corner of the old external wall (now the middle of the house) there was a little mark looked that like a rusty water mark - we hoped it would dry out after the refurb, but it came back and we've since ignored it really.
This week we moved some furniture against the same old external wall and noticed some bubbled paint and the floor looked and felt slightly damp.
Looking round this room, it seems like another wall on the other side has some blown plaster, so I'm suspecting the worst.
The original house has a void (including this room), and we have engineered wood floor on top of the floorboards. The extended part is solid floor with screed.
It's probably also worth me mentioning that adjacent to the room in question is a downstairs bathroom which isn't really used, other than the loo and sink. The wall/floor area we're noticing the problem with isn't the wall shared with the bathroom. It's the other side a few metres away.
I've attached some pics - any advice on what might be causing it and the best next steps to take would be appreciated!




.jpg)
