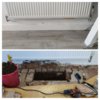Hi there all, I bought a semi detached 1930s house about 1 y and a half ago. In the living r room there used to be a fireplace breast on the party wall which was removed years ago. The first floor breast and stack are still there. When i was buying the house there was a damp in the area and The seller capped the chimney pot and fixed the flashing. So we let it dry a few months and then replastered.
Last month i got some stains just above the level of the skirting board. Trades people seem to disagree on the root cause. Also the quotations are very expensive.
Do you have any comments? I'll share some photos. There are some radiator pipes which I damaged whilst investing the damp area. I'm certain the pipes were not leaking. Also there was damp in on the left of those pipes lurking behind the skirting board and that cannot be linked with them.
Also one question, how thick is a party wall meant to be? I started adding dryrod to create a moisture barrier so better not feel through to the neighbours.
I'll have someone so some work at the chimney. Not convinced it's the chimney but some tlc would not harm?
Last month i got some stains just above the level of the skirting board. Trades people seem to disagree on the root cause. Also the quotations are very expensive.
Do you have any comments? I'll share some photos. There are some radiator pipes which I damaged whilst investing the damp area. I'm certain the pipes were not leaking. Also there was damp in on the left of those pipes lurking behind the skirting board and that cannot be linked with them.
Also one question, how thick is a party wall meant to be? I started adding dryrod to create a moisture barrier so better not feel through to the neighbours.
I'll have someone so some work at the chimney. Not convinced it's the chimney but some tlc would not harm?






