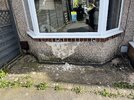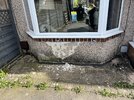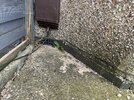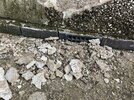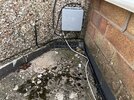Hi, having lots of issues with this bay, the pebble dash is due to be removed and a new render added, is this concrete level too high? Was considering taking it out, on Google images it wasn’t there and was a flower bed in 2009. Now it’s all concrete, will this help?
You are using an out of date browser. It may not display this or other websites correctly.
You should upgrade or use an alternative browser.
You should upgrade or use an alternative browser.
Damp in bay p
- Thread starter Darby80
- Start date
-
- Tags
- bay window damp
Do you have suspended floors ( floor boards and joists) or are they solid. Those air bricks look a bit close to the level of the top of the concrete and may be letting water through. Ask who ever is doing the dashing to have a look as the concrete would need to come up before the wall is rendered if that is the route you go down. They also need to install a bell cast to deflect water over that bottom row of bricks.
OP,
Find the DPC and indicate where it is on a posted photo.
Its typical to remove the concrete to 150mm below the DPC.
Can you also indicate on a photo the height of the interior FFL?
The path wall butting up to the house might also be bridging damp into the presumably outer skin of the wall?
How is the bay roof drained?
Perhaps a photo showing the whole front elevation would help?
You need to stand back & show a large context pic of the interior of the bay plaster - its possible that the rad & the skirting boards will need removing, & all damaged plaster hacked off back to brickwork.
I suspect its a cavity wall - can you confirm?
Find the DPC and indicate where it is on a posted photo.
Its typical to remove the concrete to 150mm below the DPC.
Can you also indicate on a photo the height of the interior FFL?
The path wall butting up to the house might also be bridging damp into the presumably outer skin of the wall?
How is the bay roof drained?
Perhaps a photo showing the whole front elevation would help?
You need to stand back & show a large context pic of the interior of the bay plaster - its possible that the rad & the skirting boards will need removing, & all damaged plaster hacked off back to brickwork.
I suspect its a cavity wall - can you confirm?


