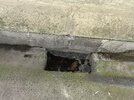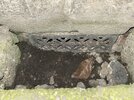- Joined
- 30 Nov 2022
- Messages
- 7
- Reaction score
- 0
- Country

Hi all,
I recently moved into a 3 bedroom terrace house and have notice large amounts of damp in the bay window of the house (please see the images attached for reference)
I was just hoping that someone on here would be able to identify what type of damp it is
This only started in October it was not prevalent in the summer months (we have also had damp in the dining room external wall and bedroom but we believe this to be from condensation)
There was cladding at the front of the house which touched the floor I removed about 1.75 inch of it as I had thought it was bypassing the damp course
I’m really stuck on what could be causing this
Any help would be greatly appreciated
I recently moved into a 3 bedroom terrace house and have notice large amounts of damp in the bay window of the house (please see the images attached for reference)
I was just hoping that someone on here would be able to identify what type of damp it is
This only started in October it was not prevalent in the summer months (we have also had damp in the dining room external wall and bedroom but we believe this to be from condensation)
There was cladding at the front of the house which touched the floor I removed about 1.75 inch of it as I had thought it was bypassing the damp course
I’m really stuck on what could be causing this
Any help would be greatly appreciated
Attachments
-
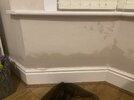 831528C6-97BC-4EE0-AE26-7D7582CB328D.jpeg232.1 KB · Views: 78
831528C6-97BC-4EE0-AE26-7D7582CB328D.jpeg232.1 KB · Views: 78 -
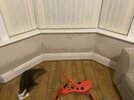 84281598-ACBB-4ADE-B839-FDF9A030D109.jpeg289.8 KB · Views: 79
84281598-ACBB-4ADE-B839-FDF9A030D109.jpeg289.8 KB · Views: 79 -
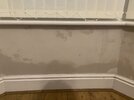 192AF66B-BFA8-4AE5-BCF5-7568AB257AF5.jpeg230.2 KB · Views: 82
192AF66B-BFA8-4AE5-BCF5-7568AB257AF5.jpeg230.2 KB · Views: 82 -
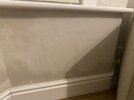 91592CE5-543B-4843-B1E1-1997B8D7E05E.jpeg173.3 KB · Views: 75
91592CE5-543B-4843-B1E1-1997B8D7E05E.jpeg173.3 KB · Views: 75 -
 869B890F-2161-473F-8B24-A93A453C08B9.jpeg282.3 KB · Views: 80
869B890F-2161-473F-8B24-A93A453C08B9.jpeg282.3 KB · Views: 80 -
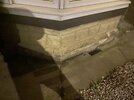 7AC5373A-135C-46F2-A0F6-2A078C3124C8.jpeg312.6 KB · Views: 81
7AC5373A-135C-46F2-A0F6-2A078C3124C8.jpeg312.6 KB · Views: 81 -
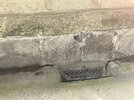 2ED96543-932E-47B6-A472-BC6B9722B33C.jpeg587.3 KB · Views: 86
2ED96543-932E-47B6-A472-BC6B9722B33C.jpeg587.3 KB · Views: 86 -
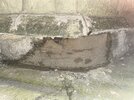 1B29CF8A-714F-45AE-A8D7-9F07C1927424.jpeg572 KB · Views: 84
1B29CF8A-714F-45AE-A8D7-9F07C1927424.jpeg572 KB · Views: 84

