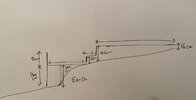- Joined
- 13 Sep 2023
- Messages
- 22
- Reaction score
- 0
- Country

Hi all,
Someone has reported a raised deck I had installed 2.5 years ago to the council and they’ve sent me a letter saying:
“It has been bought to my attention that a raised platform has recently been constructed at the rear of your property. These works require planning permission. This is because planning permission is needed for raised platforms more than 30cm above ground level at any point.
No such consent or permission has been granted, consequently the works are unauthorised and open to enforcement action.
In order to resolve this matter a planning application may be submitted for consideration by the Council.
Application forms and guidance notes may be accessed via https://www.planningportal.co.uk/applications. Please note that I cannot offer a view on the outcome of an application prior to consideration of any comments received as part of the application process. This should be submitted within 28 days and the required fee for an application is £206.”
I was advised prior to getting the deck/platform that I wouldn’t need planning permission because of the slope in the garden meaning that although the deck and platform is raised and parts of the deck are above 30cm the height from the ground measurement is taken from the highest point of the ground beneath the structure? Measured up earlier and it was 15cm at the highest point. For reference the decking is at the back of my garden facing towards the house. I have pictures of the land which was there before and you can see even if you stood on it then you’d be overlooking peoples gardens/houses.
The entire structure was all built in one go. Is there a difference between what regulations class as a platform and a raised deck? I’ve spoken to an independent planning advisor and they were explaining if I did apply for retrospective planning I’d probably run into issues and need to get ahead of it with the council to try and get it classed as a permitted development. What would happen next? Do you just get told to remove the entire structure?
Included drawing for reference.
Someone has reported a raised deck I had installed 2.5 years ago to the council and they’ve sent me a letter saying:
“It has been bought to my attention that a raised platform has recently been constructed at the rear of your property. These works require planning permission. This is because planning permission is needed for raised platforms more than 30cm above ground level at any point.
No such consent or permission has been granted, consequently the works are unauthorised and open to enforcement action.
In order to resolve this matter a planning application may be submitted for consideration by the Council.
Application forms and guidance notes may be accessed via https://www.planningportal.co.uk/applications. Please note that I cannot offer a view on the outcome of an application prior to consideration of any comments received as part of the application process. This should be submitted within 28 days and the required fee for an application is £206.”
I was advised prior to getting the deck/platform that I wouldn’t need planning permission because of the slope in the garden meaning that although the deck and platform is raised and parts of the deck are above 30cm the height from the ground measurement is taken from the highest point of the ground beneath the structure? Measured up earlier and it was 15cm at the highest point. For reference the decking is at the back of my garden facing towards the house. I have pictures of the land which was there before and you can see even if you stood on it then you’d be overlooking peoples gardens/houses.
The entire structure was all built in one go. Is there a difference between what regulations class as a platform and a raised deck? I’ve spoken to an independent planning advisor and they were explaining if I did apply for retrospective planning I’d probably run into issues and need to get ahead of it with the council to try and get it classed as a permitted development. What would happen next? Do you just get told to remove the entire structure?
Included drawing for reference.
Attachments
Last edited:

