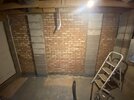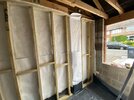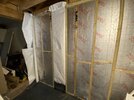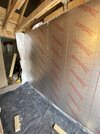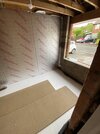Hi guys,
I'm converting my detached garage into a habitable space and want to do most of the work myself. I've had conflicting advice on whether I can or cannot use stud walls as my internal cavity walls. Obviously this is a cost preventing project as much as anything, I've spoken to our local council (Norfolk) and planning permission isn't required but building regs are. So before I embark on this project and start to obtain materials, some really great advice is would be much appreciated
Cheers
I'm converting my detached garage into a habitable space and want to do most of the work myself. I've had conflicting advice on whether I can or cannot use stud walls as my internal cavity walls. Obviously this is a cost preventing project as much as anything, I've spoken to our local council (Norfolk) and planning permission isn't required but building regs are. So before I embark on this project and start to obtain materials, some really great advice is would be much appreciated
Cheers


