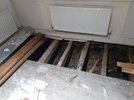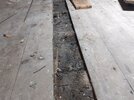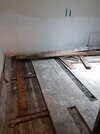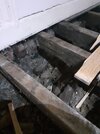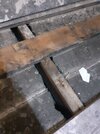I'm just posting a few questions on here to see if people can help me. The house I bought is around 1850 and half of the flooring is concrete with wooden joists embedded into the concrete and the other half is a void. I've attached a few photos to help explain this. As the joists are embedded into the concrete they've gotten very damp. I have had a few people come out to have a look and both suggested removing the concrete and re concreting the entire floor as the floor is level with the ground. They've said they'll brake out the old concrete, put a DPM and re-concrete. The cost is a little high but I am happy to pay it however, I am not sure if the concrete that is currently on the floor is structural and I am a little worried and that it should be left alone. Another company did suggest cutting channels into the existing concrete (The joists spacing is far too far apart which is the main reason for looking more at the floor and finding this issue as there's a lot of bounce on a small section of the room where the concrete is. Hopefully the pictures explain better however, every builder I've had come look at it has suggested to dig it out and concrete so I'm not sure if I'm just paranoid and that is not structural but the house as stood for over 150 years so I don't know if I should just leave it alone or pay to fix the issue.
My main question is does anyone think this may be structural? I am not sure if it's worth getting a structural engineer in or if the builders have knowledge but all seem certain it needs to come out and be replaced.
My main question is does anyone think this may be structural? I am not sure if it's worth getting a structural engineer in or if the builders have knowledge but all seem certain it needs to come out and be replaced.


