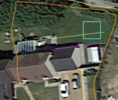- Joined
- 25 May 2024
- Messages
- 10
- Reaction score
- 0
- Country

I'm looking at getting a garden room built in my back garden in a conservation area. PD states that in a conservation area:
E.3 In the case of any land within the curtilage of the dwellinghouse which is article 2(3) land, development is not permitted by Class E if any part of the building, enclosure, pool or container would be situated on land between a wall forming a side elevation of the dwellinghouse and the boundary of the curtilage of the dwellinghouse.
Going from the rear wall of the house, the garden room would be behind it and therefore pass the above requirement. But if you go from the rear doors of the conservatory, the garden room would be to the side of it. The same rule but for extensions the wording on the gov website uses "original house", whereas for outbuildings it just says the above "of the dwellinghouse".
Can anyone confirm if a conservatory would make up part of the side elevation or not? If it does then it's a very weird one because you could build the garden room and then build a conservatory to the side of it, but not the other way round?!
E.3 In the case of any land within the curtilage of the dwellinghouse which is article 2(3) land, development is not permitted by Class E if any part of the building, enclosure, pool or container would be situated on land between a wall forming a side elevation of the dwellinghouse and the boundary of the curtilage of the dwellinghouse.
Going from the rear wall of the house, the garden room would be behind it and therefore pass the above requirement. But if you go from the rear doors of the conservatory, the garden room would be to the side of it. The same rule but for extensions the wording on the gov website uses "original house", whereas for outbuildings it just says the above "of the dwellinghouse".
Can anyone confirm if a conservatory would make up part of the side elevation or not? If it does then it's a very weird one because you could build the garden room and then build a conservatory to the side of it, but not the other way round?!

