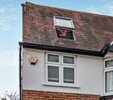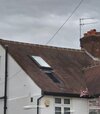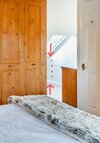I am buying a house (Level 3 survey) being carried out in a couple of weeks, but I wanted to know why this loft conversion window has big flat area directly Infront of it. It's almost as if there is a triangular wedge taken out of the roof to create a flat space.
And thank you. Any thoughts appreciated
And thank you. Any thoughts appreciated





