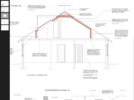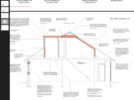- Joined
- 12 Aug 2021
- Messages
- 19
- Reaction score
- 0
- Country

Hi
can any one see any issues with this plan I’ve had done.
I can understand how I don’t have a beam for the ridge with I have the dormer timbers connecting straight to the rafters
can any one see any issues with this plan I’ve had done.
I can understand how I don’t have a beam for the ridge with I have the dormer timbers connecting straight to the rafters


